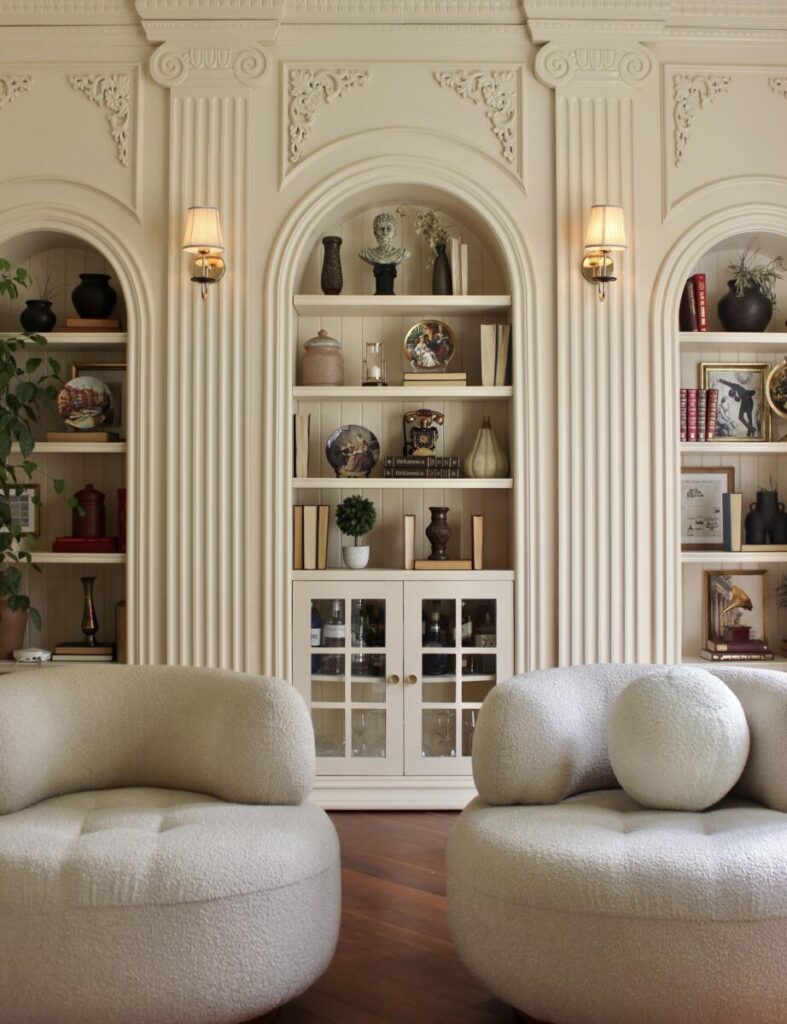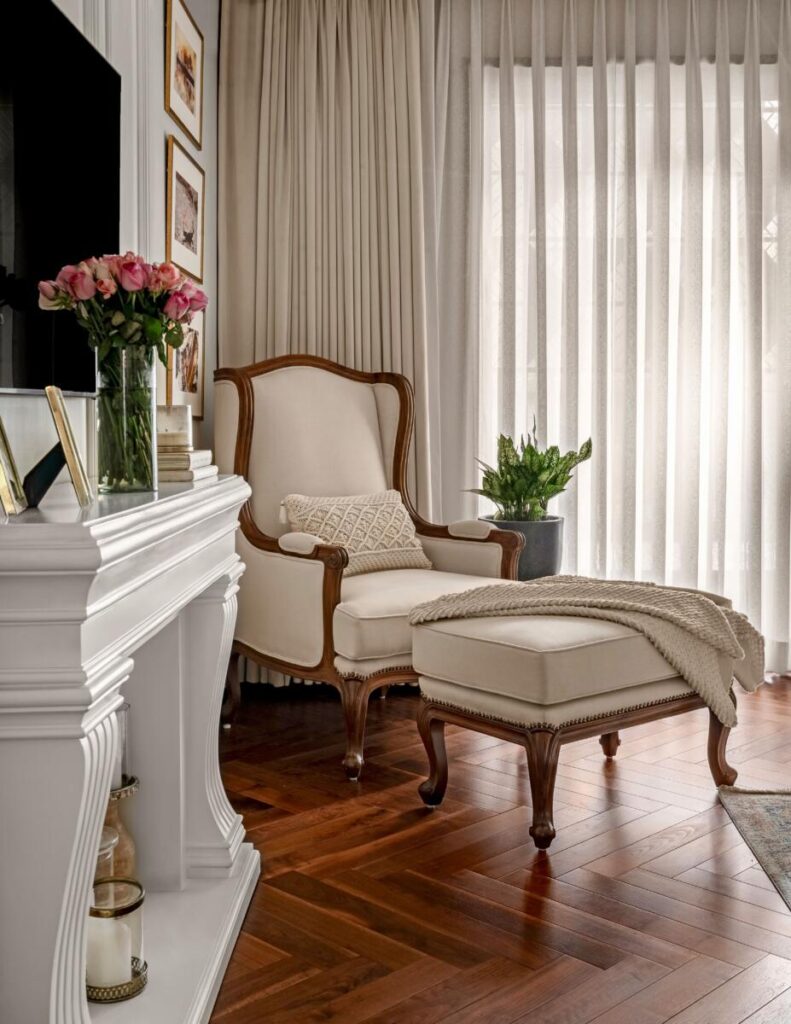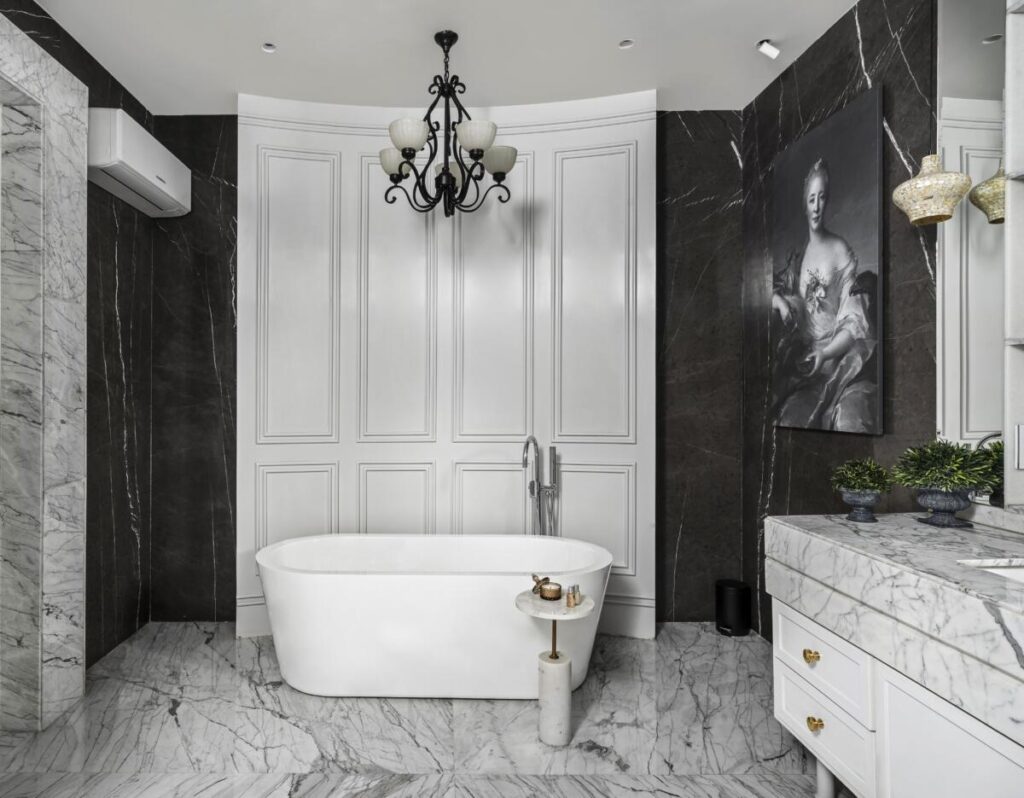The Shalimar Residency by Designer Ashish Gupta, founder of Aashi Gupta Designs
The Shalimar Residency residence, crafted by Aashi Gupta Designs, is a masterclass in timeless elegance, inspired by the romantic charm of Parisian apartments and the grandeur of Roman architecture. Nestled in Delhi, this 2,600 sq. ft. sanctuary is designed for a young couple with a profound appreciation for art, culture, and understated luxury. Every element of the home has been meticulously curated to blend classical aesthetics with contemporary comforts, creating a space that feels aspirational yet deeply personal.

The journey begins with an inviting lobby, adorned with checkered flooring that leads to a long, elegant foyer illuminated by three pendant lights. French double doors and arched windows frame the interiors, drawing natural light into the space and echoing the home’s Roman and French influences. The living room is a striking focal point, anchored by a marble fireplace with intricate carvings and surrounded by curvaceous, classically styled furniture. Rustic side tables crafted from natural stones and Victorian wallpapers add layers of texture and depth, while Roman sculptures and pillars weave in a sense of timeless grandeur. This blend of heritage and modernity creates an ambiance that is both warm and sophisticated.
Throughout the home, teak flooring with intricate patterns adds warmth, while neutral tones provide a serene backdrop for vibrant accents in upholstery, accessories, and artwork. The family lounge and bedrooms are adorned with curated decor, bespoke art pieces, and Victorian paintings, celebrating the homeowners’ love for cultural refinement. The master bedroom, positioned at the end of the foyer, is a haven of minimalist French elegance. Its wall paneling, abundant natural light, and subtle luxury create a serene retreat. The master bathroom, clad entirely in Statuario marble with accents of dramatic green and black, elevates the everyday with its indulgent design, featuring a spacious layout, a grand bathtub, and a curved wall.

The home’s thoughtfully accessorized interiors incorporate greenery through indoor plants, enhancing the warm, inviting atmosphere. Bespoke elements, such as the flower motifs, curvy furniture, and a striking centerpiece edge table, embody the designer’s commitment to authenticity and craftsmanship. The design seamlessly balances the charm of vintage Paris with the clean lines of contemporary living, making it a place where stories unfold in every corner.
Aashi Gupta’s vision for Shalimar Residency resonates through the harmonious interplay of textures, materials, and styles, encapsulating a lifestyle that is refined, comfortable, and timeless. Completed within eight months, with photography credit to Tarang Goyal, this residence stands as a testament to the beauty of enduring design, where every detail celebrates heritage while embracing the present.

Bottom of Form
Property Facts:
Project Name: Shalimar Residency
Principal Designer: Aashi Gupta
Design Firm: Aashi Gupta Designs
Designation: Aashi Gupta, Founder & Principal Designer – Aashi Gupta Designs
Area: 2,600 sq. ft.
Location: Delhi
Website: www.aashiguptadesigns.com




GIPHY App Key not set. Please check settings