The Amara Residence in Noida, India, designed by Ar. Akshaya Kapoor and Amrita Jena, founding partners of Furnish ME Architects
Nestled in Noida, this 1500 sqft apartment embodies the philosophy of Shunya (zero), with circular elements that symbolise continuity and completeness.
The client, who is originally from Bihar, was looking for a space that reflected their cultural roots and personal style, rendering a modern, fresh, luxurious space that provides comfort and a welcoming atmosphere.
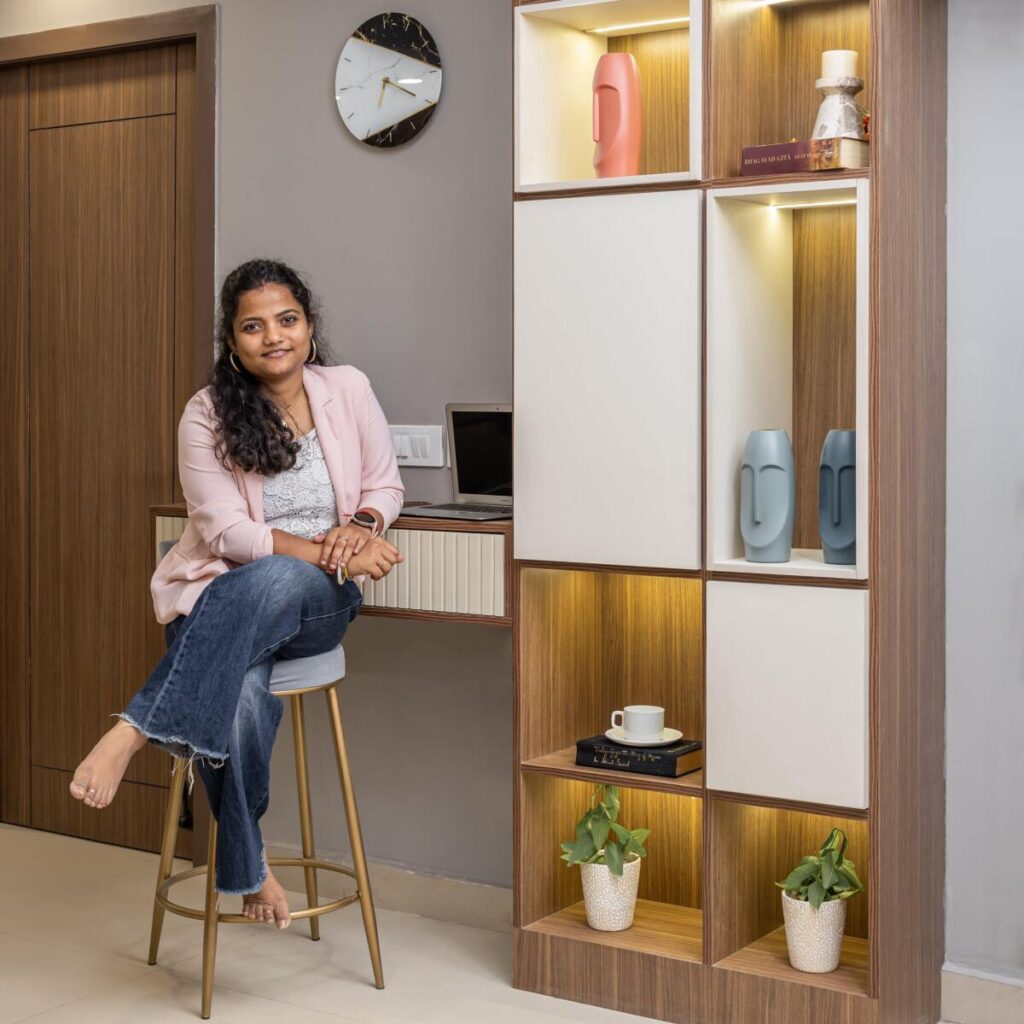
However, they also wanted the space to be beautifully ornamented yet easily maintainable, combining functionality with aesthetics to accommodate both daily living and social functions.
The founding partners of Furnish Me Architects, Ar. Akshaya Kapoor and Amrita Jena, were asked to take over the project, intending to utilise a calm and sophisticated colour palette such as beige, brown, and grey, accented with blue and green to create an earthy yet luxurious ambiance.
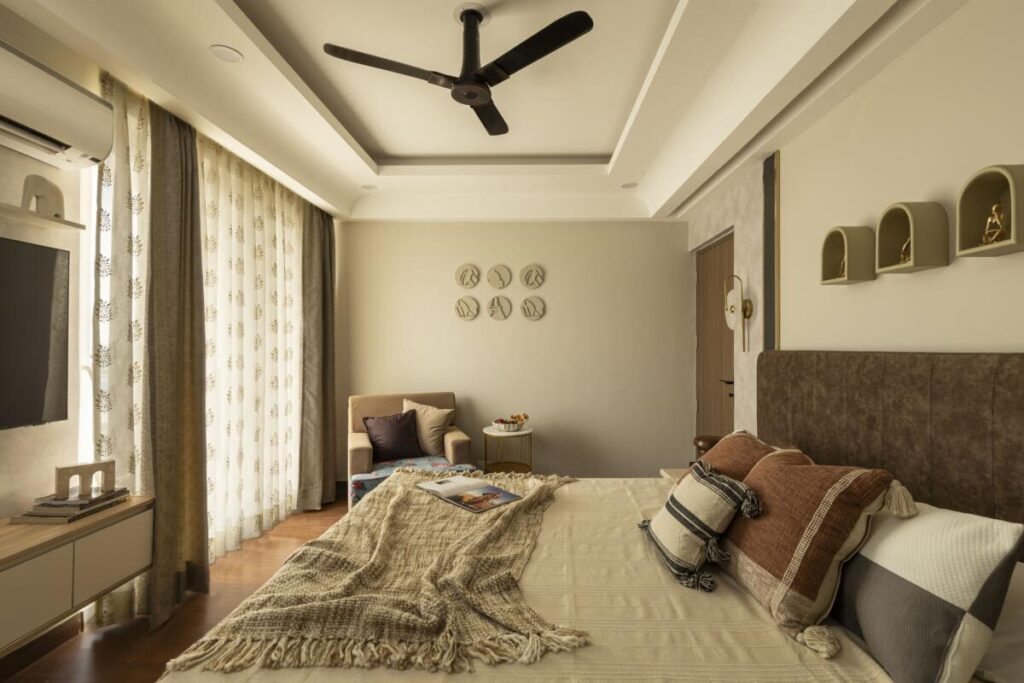
Moreover, Madhubani art and other local elements from Bihar were incorporated into the decor, adding cultural depth while blending with the modern aesthetic. The result was a refined, comfortable space, ideal for the client’s stays in Delhi and for hosting esteemed guests.
A key design feature of this space are the arched ceilings, which serve as a focal point, enhance spatial flow, and are symbolic of unity, warmth, and accessibility. By connecting the areas seamlessly, these arches soften the overall design and help create a unique aesthetic.
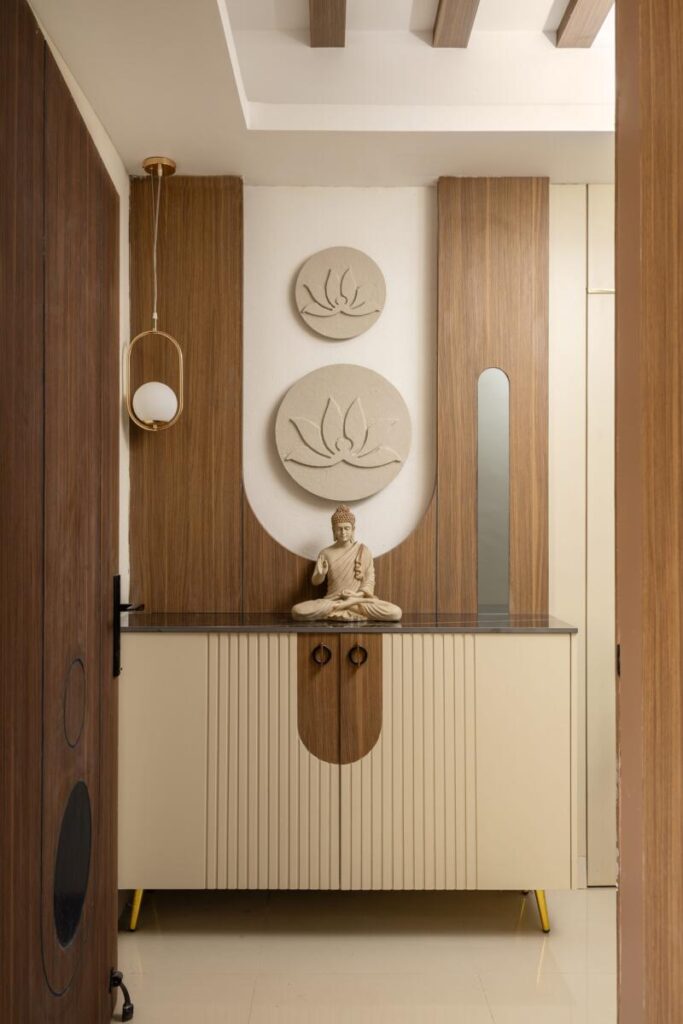
As another feature, the open layout of the living area is separated into dining and drawing areas by a rotating TV unit, ensuring visual consistency without compromising flexibility. Furthermore, earthy shades of beige, brown, and grey are chosen to complement the arched features. A hint of blue and green enhances light while also providing depth.
The layout of the residence ensures fluidity between spaces, so that the home feels expansive while still allowing for privacy when necessary. This design consideration aligns with the client’s need to entertain high-profile guests while maintaining personal comfort and security.
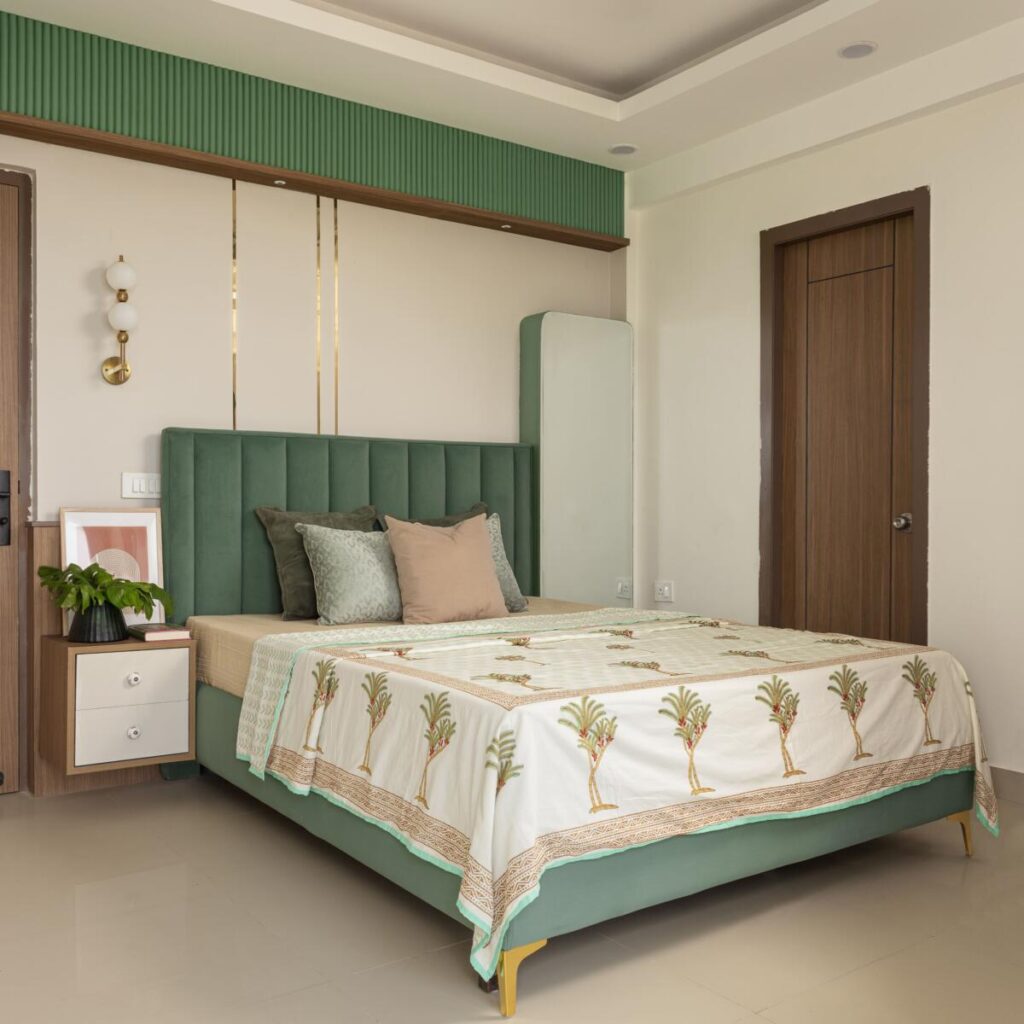
A balance between luxury and practicality was achieved, aligning with the lifestyle of the client. Ateliers worked closely with the designer and architect to ensure every detail was aligned with the overall idea. Custom elements reinforced the curves, bringing the design together. Thus, the process achieved a harmonious balance between arched forms and contemporary design elements, creating a residence that was timeless and uniquely personal at the same time.
Ultimately, the Amara Residence encapsulates Furnish ME Architects’ ability to interpret and translate the client’s vision into a cohesive, elegant design. It is a project that successfully marries modern living with cultural depth, all while ensuring long-term durability and ease of maintenance.
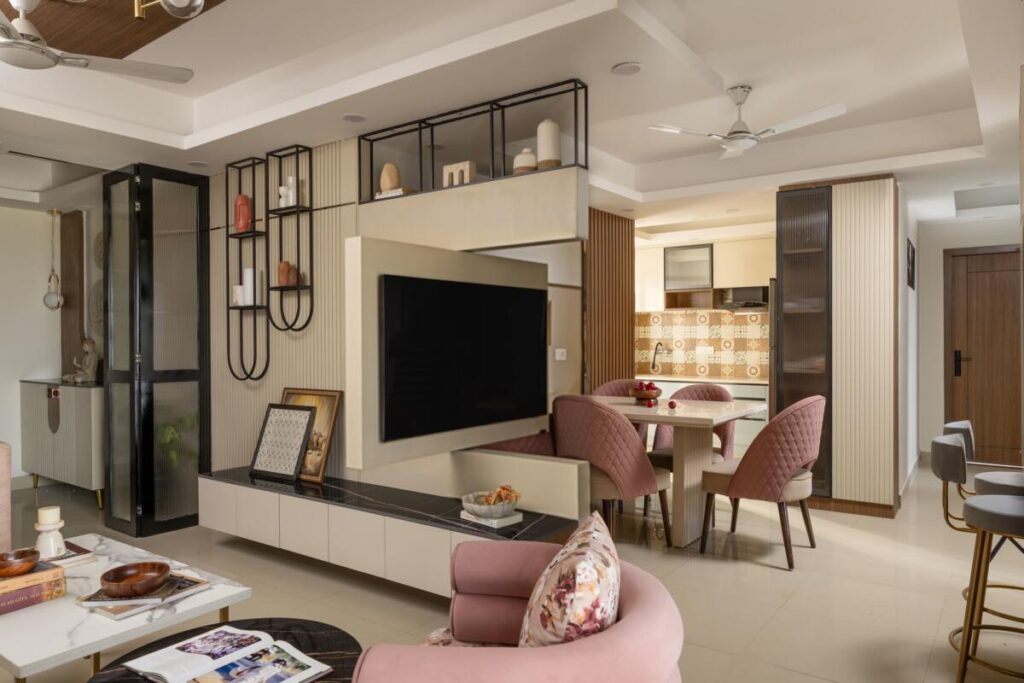
The project not only meets the client’s needs for a luxurious, comfortable, and practical living space but also highlights the firm’s commitment to creating designs that resonate on both an aesthetic and emotional level.
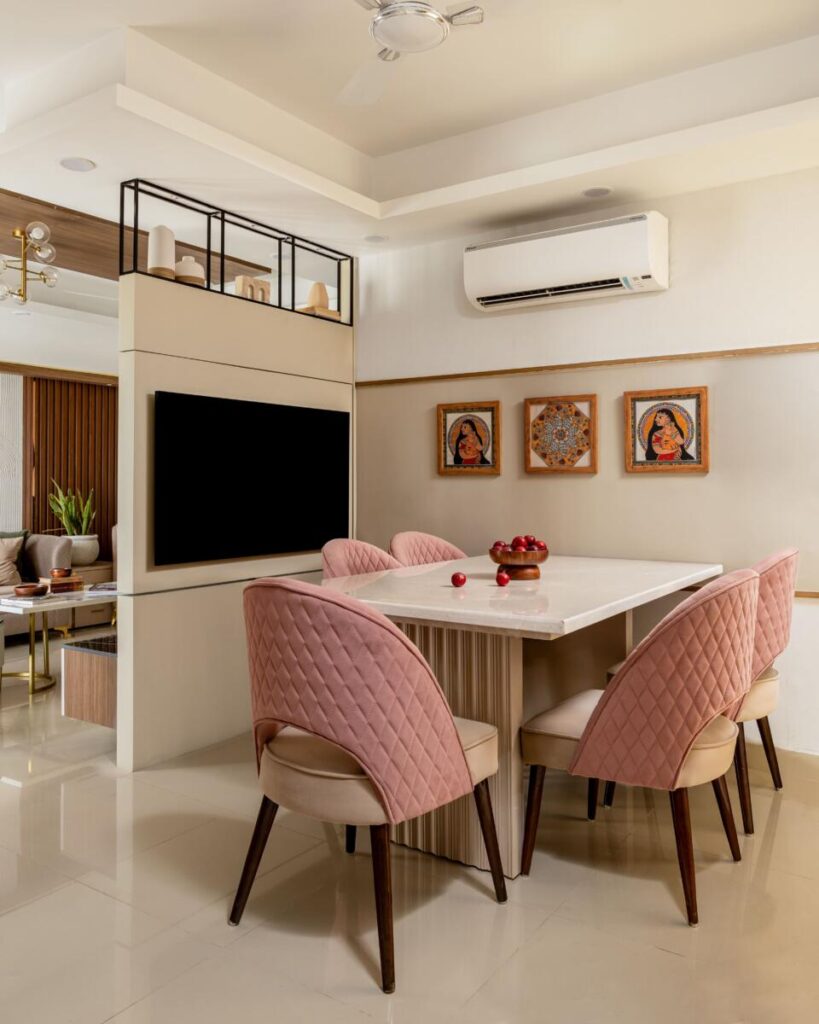
This blend of innovation, tradition, and functionality sets Amara apart as a standout project that reflects the best of contemporary Indian residential design.



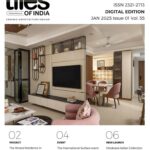
GIPHY App Key not set. Please check settings