Zaha Hadid Architects (ZHA) and Bureau Cube Partners win the Nikola Tesla Museum design competition Belgrade, Serbia
Visionary inventor and engineer, Nikola Tesla shaped the modern world with his groundbreaking contributions to electrical engineering and technology. Best known for his development of alternating current electricity, Tesla’s innovations also include the invention of the Tesla coil, early advancements in wireless communication, and concepts that laid the groundwork for radio and radar technology. Tesla’s work, spanning from the 1880s to the early 1900s, continues to influence and inspire developments in energy, communications and technology to this day.
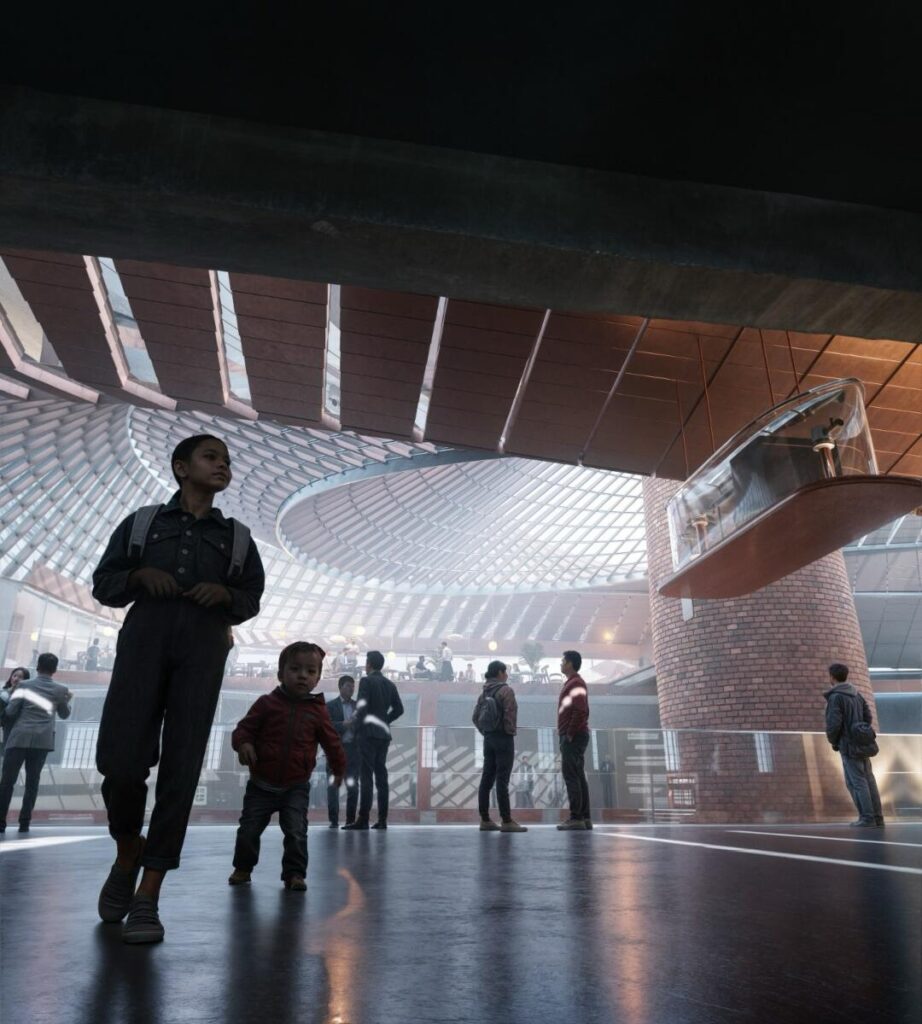
The new Nikola Tesla Museum renovates Belgrade’s historic Milan Vapa Paper Mill into a cultural destination celebrating Tesla’s legacy while preserving the city’s architectural heritage and creating a variety of new public spaces for local residents and visitors.
Built by Belgrade industrialist Milan Vapa and opened in 1924 as the nation’s first modern factory, the paper mill was decommissioned and used as the storage facility of a freight company until being abandoned approximately a decade ago. The building has been protected for its cultural importance by the Belgrade Institute for the Protection of Cultural Monuments. Its renovation as the Nikola Tesla Museum is funded by Belgrade Waterfront.
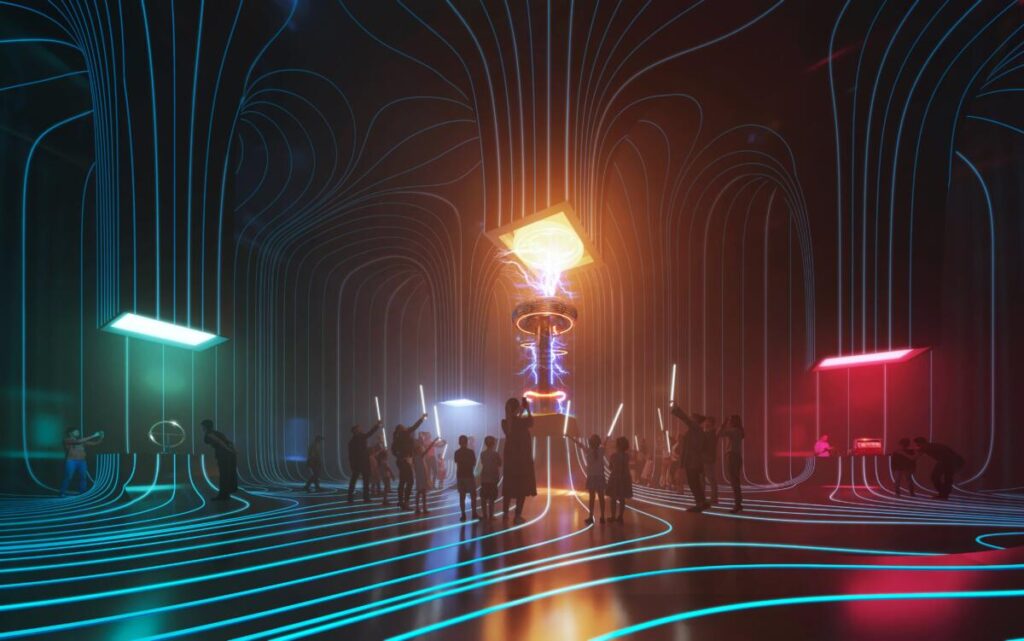
The adaptive reuse of the 1920’s structure will preserve its industrial heritage whilst upgrading its indoor and outdoor spaces as a leading cultural venue with improved accessibility from the city.
The museum’s design draws on Tesla’s research into magnetic fields and wireless energy transfer. Informed by concepts of magnetic forces and interconnectivity, the design incorporates dynamic elliptical curves radiating from the old factory chimney, the site’s dominant feature.
A new circular opening in the factory’s western façade will be the public entrance leading visitors to the triple-height central atrium anchored by the historic chimney at the heart of the 13,400 square metre museum.
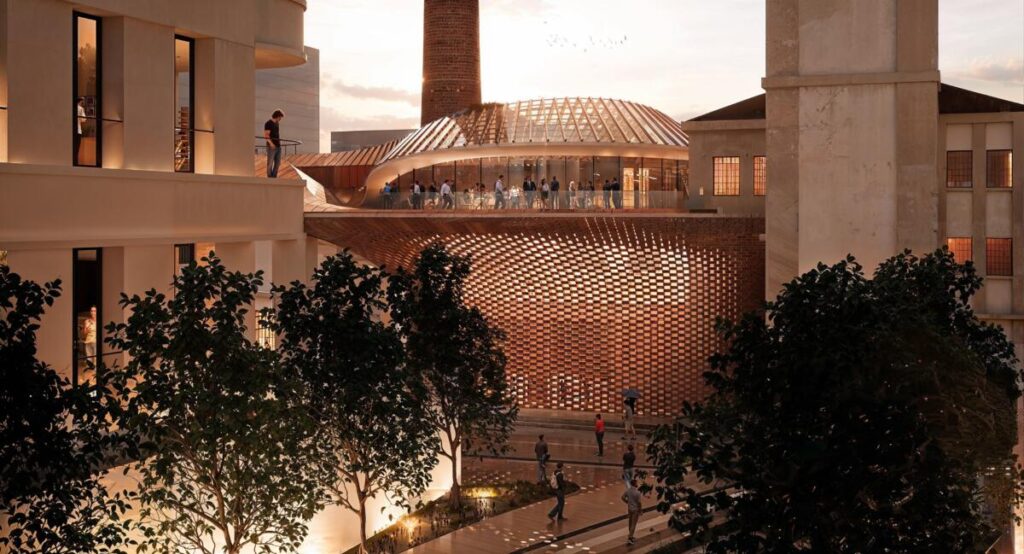
To enhance circulation and functionality in the building’s continued life as a museum, ellipsoidal sectional openings will be carved within the walls that divide the old factory’s interior. These openings define a series of three-dimensional spherical voids that create an extended perspective viewed from the western entrance, through the atrium and terminating at the Tesla memorial at the eastern end of the museum.


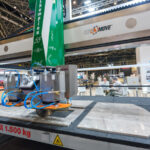
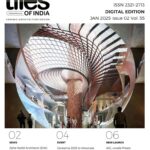
GIPHY App Key not set. Please check settings