The Chhatrasal Convention Centre portrays the rich abundance of the aura and joys of life, forming spaces of tranquillity to ease the bustling minds of visitors leaving them spell-bound
FINER EDGE was founded by Arch. Vivek Kishore in 2004 with a commitment to provide the best possible design services in Architecture and Interiors. Arch. Vivek Kishore completed his B. Arch in 1993 from GCA Lucknow. FINER EDGE is a diverse group of creative and experienced individuals whose work has earned their firm a reputation for design excellence. We share with you a conversation about their latest project, the Chhatrasal Convention Centre.
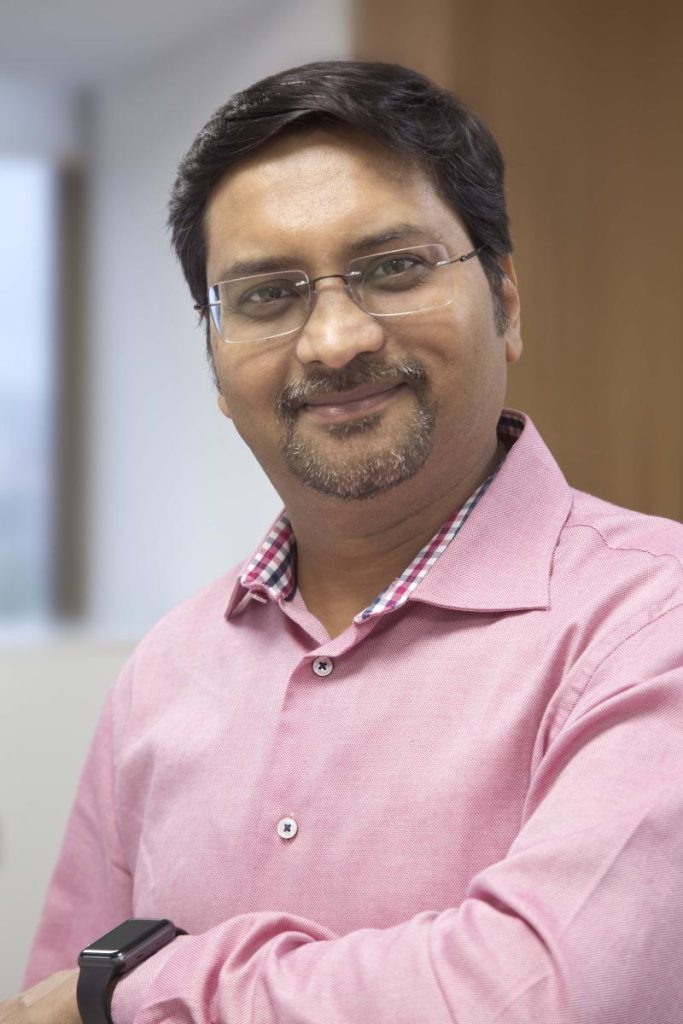
Tell us a little about project Chhatrasal Convention Centre, Khajuraho
This project was conceived by MP Tourism to boost the tourism of Khajuraho by providing a convention centre to facilitate corporate seminars and training. Located in the heart of Khajuraho town, the convention centre is spread over 4.83 acres of land having a built-up area of 81,500 sq. ft. and is targeted towards achieving a LEAD Gold rating for Green building.
The convention hall has a capacity to accommodate 1200 persons, divisible into smaller halls, three meeting rooms, party lawns; a business centre for delegates, support areas for artists and performers, a commercial kitchen, separate entry and a lobby catering to the movement of VIPs, pre-function lobbies and waiting areas and, staff and services areas.
The site is oriented at a slight angle of 45 degrees north and hence the orientation of the convention centre in the N-S axis horizontally addresses the issue of sustainability as it helps in reducing the heat gain. With the front façade facing north, the centre soaks in the natural north light while the remaining facades have minimal openings to reduce heat transmission.
A buffer zone of trees all around eases the temperature keeping the surrounding area cool. For the façade, Finer Edge has used energy-saving glass and green-certified Techlam cladding by Classic Marble Company (CMC). The 3mm slim ultra-thin, large format porcelain slab – Techlam extends into interior space as a false ceiling creating a unified feeling of exterior merging into interiors. Being very light in weight, the installation was hassle-free.
The material is extremely strong and durable while being low on maintenance and is eco-friendly. The provision of low-energy consumption lights like LEDs are used for lighting systems, water-efficient fixtures and fittings are used for sanitation and plumbing, and a rainwater harvesting system further contributes to making the centre energy efficient.
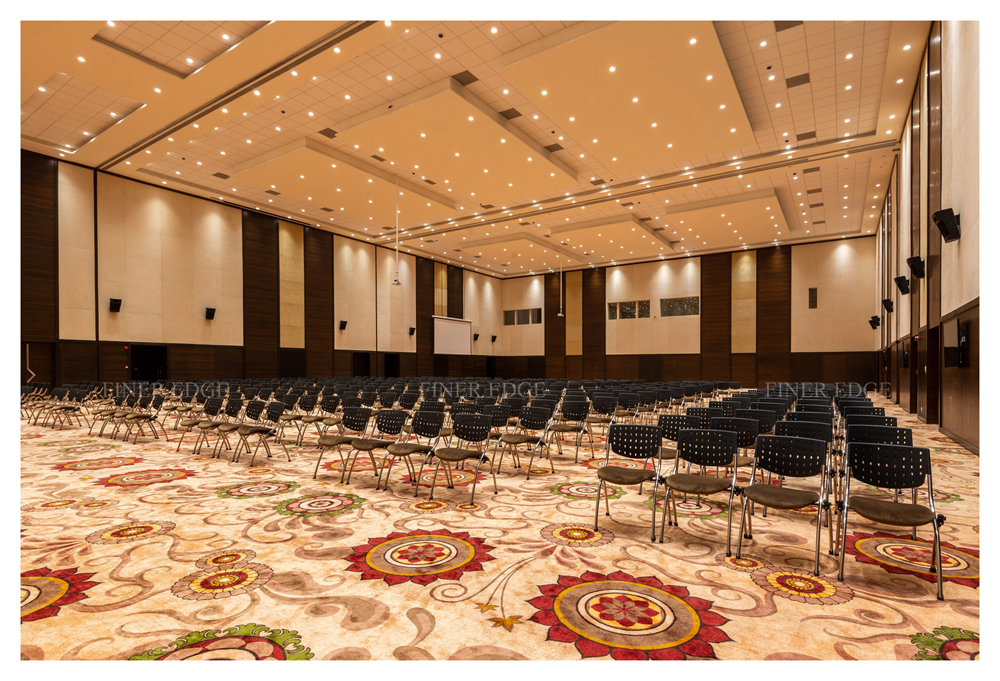
Can you tell us about the inspiration? How did it start?
Khajuraho is a small town located in the Bundelkhand region of Madhya Pradesh, India. It is famed for a complex of exquisite Hindu and Jain temples, built during the reigns of the mighty Chandela rulers in the 9th and 10th centuries. These temples reflect the Chandela dynasty’s immense appreciation for art. The wall stone cladding, carpet design and chandelier design use elements from temple carving in an innovative new composition to reflect and represent the ancient history of the city.
The idea of the convention centre was a visionary thought of Principal Secretary M.P Govt. – Mr Hariranjan Rao, to give a boost and a new dimension to tourism in Khajuraho. The brief of the client was to design a convention centre with a capacity to seat a minimum of 1200.
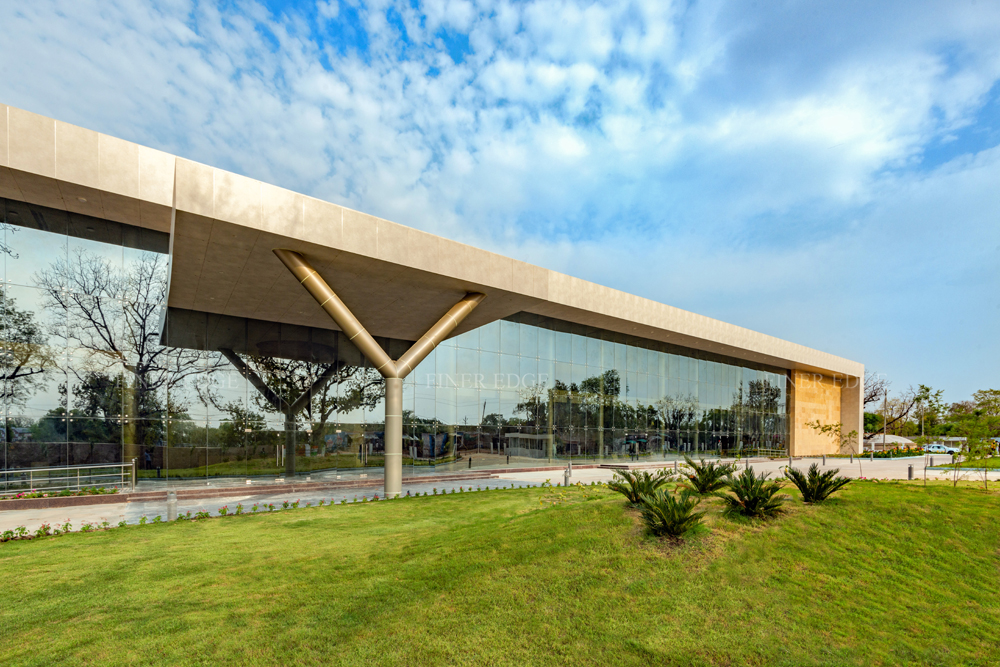
What was the building process? Did you use any unique material?
A solid rap starting from the back of the building and becoming the huge cantilever in the front facade along with a similar solid rap starting from the back of the reception to the entrance porch defines the whole convention centre. This evokes a sense of lightness and spiritual upliftment for which Khajuraho is known.
These elements placed perpendicular to each other give a unique identity to the centre, boldly defining it such that it is now being used in its branding, letterhead, visiting cards and even crockery. The traditional temples and artworks of Khajuraho are strongly associated with stone. With the use of hand-crafted stone cladding, it brings out this facet to the convention centre
representing beauty and timelessness. It tends to act as a visual source of worship and refers back to the roots of the symbolic nature of Khajuraho.
A minimalist approach of massing the canopy over the Y-shaped steel columns embraces the visitors as they approach the centre. With the intention to disperse the built and unbuilt volume, the glass facade portrays this in a perfect way while the 4.5 m diameter spherical chandelier at the reception acts as a key focal point right from the main road, hence soaking in the landscape around. The planning uses a simple and functional approach throughout with various functions of the centre being distributed over the ground and first floors. The north facade opens up to a veranda that makes its way up to the foyer, lobbies and pre-function areas.
The central hall space and the meeting rooms with the inclusion of a part of the pre-function area are planned such that they can be used in endless ways as per the desired needs, without hampering the function of others. These multiple concepts of permutation and combination give the users a multitude of choices. The key structural element steel not only gives the flexibility to attain larger spans but also adds to the aesthetics of the centre.
Being durable and easy on the pocket, it provides immense strength and boldness throughout. The exuberance of detail on the main facade showcases the artworks and stone carvings, highlighting the rich culture and heritage of Khajuraho which are re-lived and revived with a mix of modernist ideology. The convention centre portrays the rich abundance of the aura and joys of life, forming spaces of tranquillity to ease the bustling minds of visitors leaving them spellbound.
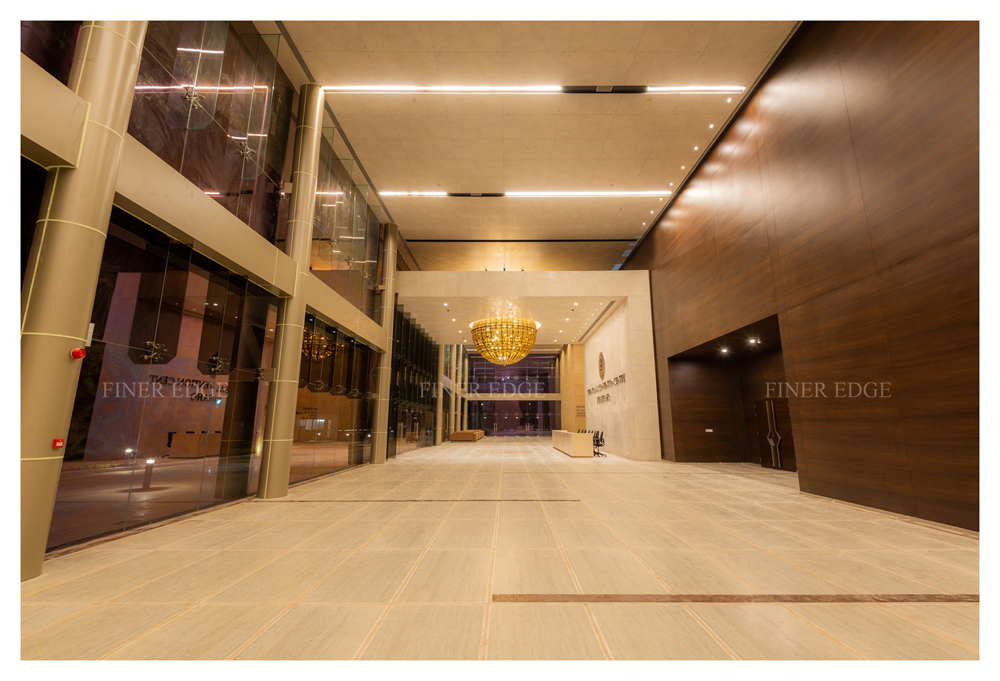
Did you face any challenges? If yes, then how did you cope with them?
The challenge was to design the structure and MEP services in a way to complements the simplicity of the architectural concept. Achieving the required cantilever of 18 m on one side and 22 m on the other side in a depth of 1.2 m was a structural challenge, which SACPL designed well. The bigger challenge was to get the execution done, by an already registered Government contractor, for this 100 per cent steel structure considering the kind of work they hadn’t done before. V.G. Infraventure Pvt Ltd. did well in accepting the challenge and did their best to achieve the final result.
Creating a tender with details and the right specifications helps a lot in achieving the right result in all projects and is more essential in Government projects. The way Executive Engineer Mr Parihar managed and encouraged the whole team to achieve perfection and quality execution is commendable. Without his unending efforts, this project would not have been possible at a remote location like Khajuraho.

Tell us a little about your work process and ideation
Architect Vivek Kishore began by simplifying and clubbing the requirements in a way that the complex requirements of a convention centre could be placed, functionally and aesthetically, in a neat and clean rectangle engulfed by two ‘L’ shape raps.
How has the response been so far by the public at large to the structure?
The structure and whole complex have been highly appreciated. It is evident from the huge rush to book the place for different events. The Hon’ble Chief Minister himself has visited twice for events in this complex within a short span of one year of project completion. Corporates of Mumbai are showing keen interest in booking the venue for 3 to 4 days for company programmes.
The Chhatrasal Convention Centre, Khajuraho
Contact Details


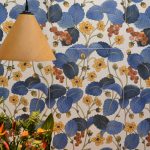

GIPHY App Key not set. Please check settings