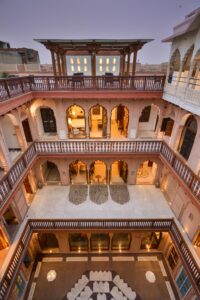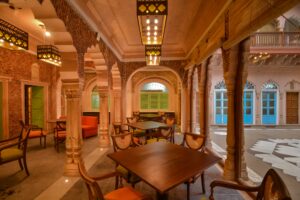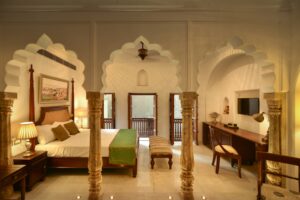A restoration project by Architect Kapil Aggarwal- Dharampura Haveli
The project was started first with an examination by Ar. Kapil Aggarwal and Rajya Sabha member Mr. Vijay Goel of a dilapidated structure that still bore the traces of its history in the architectural elements like brackets, balconies, jharokhas, multifold arches and carved sandstone facades which looked worn out due to insensible urban pressure and had been declared as an inhabitable space by the government. The challenge was to develop the program of restoration without any plans or drawings. The building was surveyed and preparations were started with measured drawings, structural repairing, and strengthening of the building.
The designing process involved elaborate 2-year research of the entire urban fabric of Chandni Chowk. The resulting space had elements from Hindu, Mughal, Jain & Rajasthani Architecture.
The grand experience begins with entering the narrow lane “Gali Anar” of Chandni chowk from the Kinari Bazaar. The lane has been improvised by removing all the suspended electrical, data and phone cables and shifting them underground.
Walking down the embellished lane we reach the grand entry of the Haveli highlighted with very intricate stone carving and cutting work. The pedestal has an engraved chariot and a few steps above are carvings of different patterns of flowers and vines typical of Havelis in India. The front façade has 2 major colors which are light brown Dholpur stone and red paint. On both, sides of the main entry are 4 other repaired wooden doors with M.S. strips in the form of an arch. These doors are held by cylindrical cement hinges at four corners. Above the main entry, a linear balcony is created covering the whole front façade which is supported by re-constructed columns, railings, and roof. The balcony opens up to the narrow lane and provides a full view of all activities of Gali Anar and is supported by the fiber-reinforced brackets which were replicated and repaired, resembling the existing brackets.
Efforts were taken to restore while keeping the architectural aesthetic value intact. The original huge 135-year-old wooden door with carvings and M.S. strips were refurbished and placed as the entry door to the Haveli. The ceiling is done with interesting patterns of Madhubani art. The entry to the main Haveli has a silver cladding door, in line with the lift lobby.
The main structure was strengthened by epoxy grouting, FRP wrap addition, and columns at places required. All the slabs were repaired and micro-concreting was done at places. All architectural elements were replicated on the same scale and finish but the materials were changed to make it better and cost-efficient. These elements were all reconstructed with the help of very skilled labor hand-picked from several of India.
On the ground floor, the courtyard extends into the restaurant area through the wide glass panels which replaced the existing doors under arches. Lakhori, the restaurant has an antique look with lakhori brickwork and retains the existing arched vaults. The furniture is finished in dark polished wood. The ceiling has been painted with rough-textured stucco.
The first floor has 6 rooms and a spa. All the rooms open up to the courtyard with the immense inflow of natural light, airflow, and visual connectivity. This space of the Haveli is called the “Choti Haveli” which translates to small Haveli because it in itself has all the features and architectural ambiance of an entire Haveli with the windows opening into the narrow lanes of Gali Anar infusing the life of the old city into the haveli.
The third-floor cum terrace area is the major highlight feature of the Haveli. The terrace holds a view of the majestic Red Fort, Jama Masjid and other landmark locations. Below is the “Barah Dhari”, a sitting area that is a structure made of wooden cladding M.S. columns and beams and a glass pergola.
Exquisite and old-worldly, it leaves you enchanted…



Contact Details: www.spacesarchitects-ka.com




GIPHY App Key not set. Please check settings