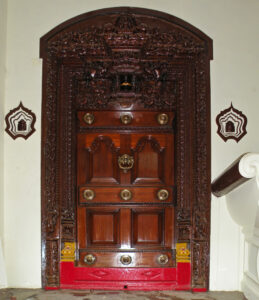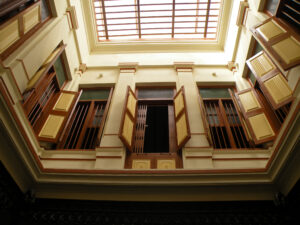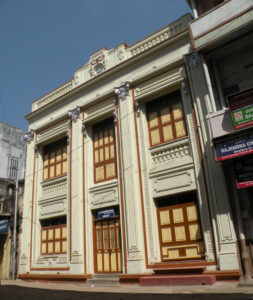Story of The Beri-Chettiar house by Architect V S Vigneswar:
In this article, we will swiftly glide through the ….
This 100-year old heritage building is located in the old city area of Chennai, Park-town. Located near the Chennai Central Railway Station, the area has changed in nature over the years and has become a bustling commercial locality. It was built as the ancestral home of the owner, Kalathi Chettiar who belonged to the Beri-Chettiar community around circa 1900’s. The house was initially located in the native settlements surrounding the British Fort St.George. The house follows the tenets of traditional Indian Architecture and is built around two courtyards. Owing to the affluence of the community, the traditional construction systems and styles of that time period reached a pinnacle in this house. The house was found in a dilapidated state after years of neglect and the family had moved out a long time ago. The house faced demolition as the land prices have escalated and the building was not suited for the commercial area.
Vigneswar says that, “We as architects realized the potential of such a building as an example of traditional architecture which needs to be preserved for future generations. The owners were approached and a detailed research was conducted on the building…” Also the project needed to be economically viable as the land value was high. Detailed analysis was carried out on the Return V/S Investment ratio and it was proved to the owner that heritage conservation provides exceptional returns on a marginal investment compared to demolition and re-construction. Therefore the Heritage Conservation was made viable by the conversion of the building into a Retail + Office Space keeping in tandem with the commercial nature of the area. This generated enough revenue and interest from the owner to carry out the Adaptive Re-use and make it an economically viable model of Heritage Conservation.
A structural analysis was carried out and the building was strengthened for future use. The primary building materials were brick and timber. The conservation effort’s initial focus was to re-build the damaged portions with two clear strategies. First the circulation patterns of the house were re-worked and through slight modifications to the openings and the addition of an extra street side staircase and entry they were able to divide the house into tenantable office spaces. The natural lighting and ventilation systems along with a traditional courtyard were preserved and the resulting office spaces benefitted a great deal from them. Secondly an extensive layer of services were added to the building. The Plumbing, Electrical and Fire safety systems were updated to modern standards to enable the smooth functioning of the building. This building is being re-used in its existing condition, reducing the construction waste burden on the environment which would have been generated if it was demolished. The building as a whole has been re-cycled to suit modern needs. Additionally this traditional architecture has been built to be integrated with nature and uses the least energy during its life-cycle. This feature has been preserved and high-lighted in the design. The entire construction process was carried out through the use of traditional crafts-men who have multi-generational knowledge on the craft of traditional construction practices. This provides a livelihood for them and creates a social impact on these communities.
Standing majestically, the building serves as a marker in the history of the city. It serves to remind society of its past and there-by inspires the future to be more green and sustainable.







It’s actually a great and helpful piece of info. I’m glad that you simply shared this helpful information with us. Please keep us up to date like this. Thanks for sharing.
Me. vigneahwar I need more details about that housing infrastructure. how can I contact you .