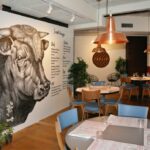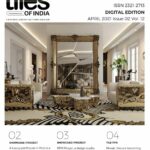A luxury penthouse in Paris is a bespoke art house with real feel of luxury in every corner…
In Paris, the city of lights and the home of iconic design is nestled a luxurious and eclectic 1450 square feet apartment. An apartment fit for the most creative minds, this project is one of the many homes of a prolific architect, who also dabbles in the art dealing world. Boca do Lobo Design Studio teamed up with the private client to collaborate in this unique interior design project. The multi million-dollar penthouse gives a real feel of luxury inspired by owner’s love for art and collectable design.
White is the key colour of the interior design project giving it length and the perfect starting point for different contemporary design concepts. The neutral and clean background where everything fits perfectly in harmony is perfect for this house. From gold surfaces that express luxury, to carefully hand-painted tiles preserving history, and the final touches of marble, one of the noblest materials to ever grace our world, every detail is carefully thought out. Embracing the elegant details of classic architecture, this apartment features the white French wall mouldings, highlighting the classical style of the French windows.
Influenced by the city’s renaissance period, art worthy designs and sculptures enhance the decor bringing to life the richness of the history of those before us. The luxury apartment has an open space concept that combines all the rooms through one unique style, yet the functional needs and the high-tech amenities separate each area perfectly.
The one-bedroom luxury apartment was fully designed by Boca do Lobo Design Studio. The master bedroom, the tailored closet and the bespoke kitchen were the main challenges for the team in this exclusive interior design project. A fully functional office was also one of the architect’s imperative requests.
Entrance Gallery
In interior design the entryway is the home’s greeting card and what welcomes those who visit it. Contrasting in the colors but converging in the aesthetic and boldness of the pieces, the Entry Gallery shows that details are everything. Covering the entire entryway, on both sides, the iconic and exclusive Heritage Sideboard brings color to an almost monochromatic environment. Composed by carefully hand-painted tiles, this is a design that tells a story, through an ancient Portuguese Technic. On the walls, the Halo mirrors with gold frames, that were specially designed for the client.
The Guest Bathroom
It is a completely different and inspiring room covered in black marble and decorated with statement pieces. The Lumiére Mirror is the perfect piece to open up the space and break such a strong and intense gloomy ambiance. Maison Valentina’s Symphony Freestanding is a bespoke design piece made just for this interior design project and thought to gather the décor of the living room with the bathroom. A smart and elegant way to combine the same style in completely different areas.
Living Room
In a wide and bright room, the living room is one of the main areas in this opulent french apartment. Surrounded by art and romantic sculptures that call back to Ancient Greece, this space is the perfect combination of classic and contemporary, in an artistic symbiosis. In the center of the living room lays a new version of the iconic Imperfectio Sofa, this time in a chaise long. This unique design piece shows that imperfection can be perfect, and a beautiful and artsy piece can both be aesthetically pleasing, and a comfortable place to rest.
Surrounded by the Imperfectio Modular sofa, the magnificent Navarra center table is a product of the brand’s Bespoke Service. This design became part of 2021 novelties debuts. The aesthetic of the space is defined by the combination of its colors, shapes and materials. The cream tones in the textiles of the upholsteries, the gold of the brass and the earth tones of the marble bring the perfect balance and harmony to the room.
Dining Area
Following the open-concept lines of the decor, the living room transitions into the dining room, is maintained in the same characteristics and aesthetic. As part of the project, the dining room is one of the stars of this elegant and artful interior design. Every piece is unique, exclusive coexisting as a masterpiece both individually and together. The different finishes are one of the features that contribute to the coherence of this interior design project, with statement pieces and timeless hues.
The dining room mixes neutral tones, with black and dark brown wood surfaces contrasting with the exquisiteness of gold brass. But what truly elevates this ambiance are the pieces that make this project a living art-gallery, comprehensive furniture that could easily be considered an iconic collectable design piece such as the imposing Empire Dining Table taking center stage.
Transitioning into the kitchen area, this project debuts new pieces but also new spaces where Boca do Lobo can be present. Everything in this apartment is unconventional sharing the space with the dining room, the kitchen is open and perfectly embraces the aesthetic of this glamorous apartment. Mixing dark tones and illuminated by the gold present in the whole project, this area is not only functional but also luxurious. The main piece is the dark marble Kitchen Island with the perfect amount of gold touch and the minimalistic design, to match the dining and living room. This bespoke piece was designed to break the space and to gather all the ambiances at the same time.
Master Bedroom
The Master Bedroom is mainly inspired by the art pieces that the client brings from all the corners of the world, like the vintage black mirror and the contrasting rug, but the center stage it’s definitely the king-size bed. This beautiful bed is framed with the handmade black Lapiaz Headboard. This imposing design piece is inspired by the french word for ‘stone’ that when frizzed, cracks into an unexpected stunning interior revealing all the inside details. Alongside the rest area the team conceived a space to rest with two armchairs and the beautiful Liberté Fragmented Mirror maximizing the space even more.
The master wardrobe design has a central lounge area with two statement armchairs, covered in brass, giving the space an authentic and luxury style. Glass doors unveil the Designer clothes collection and give the closet a feeling of bright and open space. Fulfilling this elegant room, the neutral and patterned Valencia rug from the brand Rug Society, a partner in this project, works really well in the interior design geometry and helps to bring warmth into the luxury closet needs.
The time everyone spends in the bathroom is precious. This concept was the owner’s moto to build an entire efficient bathroom that looks like a private spa. With a green wall to set the mood and a bespoke bathtub by Boca do Lobo, with artistic handmade tiles, this space was perfectly designed to inspire and calm the mind. Not forgetting the sauna area that warms the space covered in luxury marble walls and floor.
The Office
The reflection of personal style, passions, and aspirations of the private client is the motto for this working space. Leading into the creative room, the hallway maintains the same art gallery-like aesthetic as the entrance of the house, yet breaking the informality of it with the stunning and imposing Millionaire luxury safes with the strong and formal design.
The Hera Suspension Lamp illuminates the entry of this room, and the marble floor reflects the brightness needed to balance this business yet inspiring environment. Entering the room where work comes to life, the Design Studio created two distinctive areas according to the necessities of the client. Lounge space with an eclectic style to welcome the guests into a creative talk with the Soleil Sofa and Armchair and the out-of-box Savana Rug by the Partner Brand Rug Society.
Since this penthouse is the home of an architect, the Designers conceived this area as the main working place. The new Garrett Bookcase covers the side walls to provide the maximum storage keeping knowledge on display and bring into this space more character and formality. The centre stage of the office is the Empire Desk. This imposing surface is a one-of-a-kind design aesthetic and refined statement that it’s illuminated by the French windows conceiving a perfect place to work.




GIPHY App Key not set. Please check settings