Contemporary Penthouse
Café Latte Design Studio has designed a contemporary penthouse in Monaco, France that is a perfect blend of minimalist and modern design.
CAFFE LATTE Design Studio’s paramount priority is to provide contemporary ergonomics and functionality to any room, with a modern minimalist approach. Complementing other design aesthetics with the use of a neutral color palette, they present sobriety to any interior decoration project, ultimately creating a consensual and transversal design, suitable for any taste.
The new Caffe Latte penthouse is inspired by the modern contemporary style of decorating, defined by simplicity, subtle sophistication, deliberate use of texture, and clean lines, where the interiors tend to showcase space rather than things. By focusing on color, space, and shape, the new penthouse proves to be sleek and fresh.
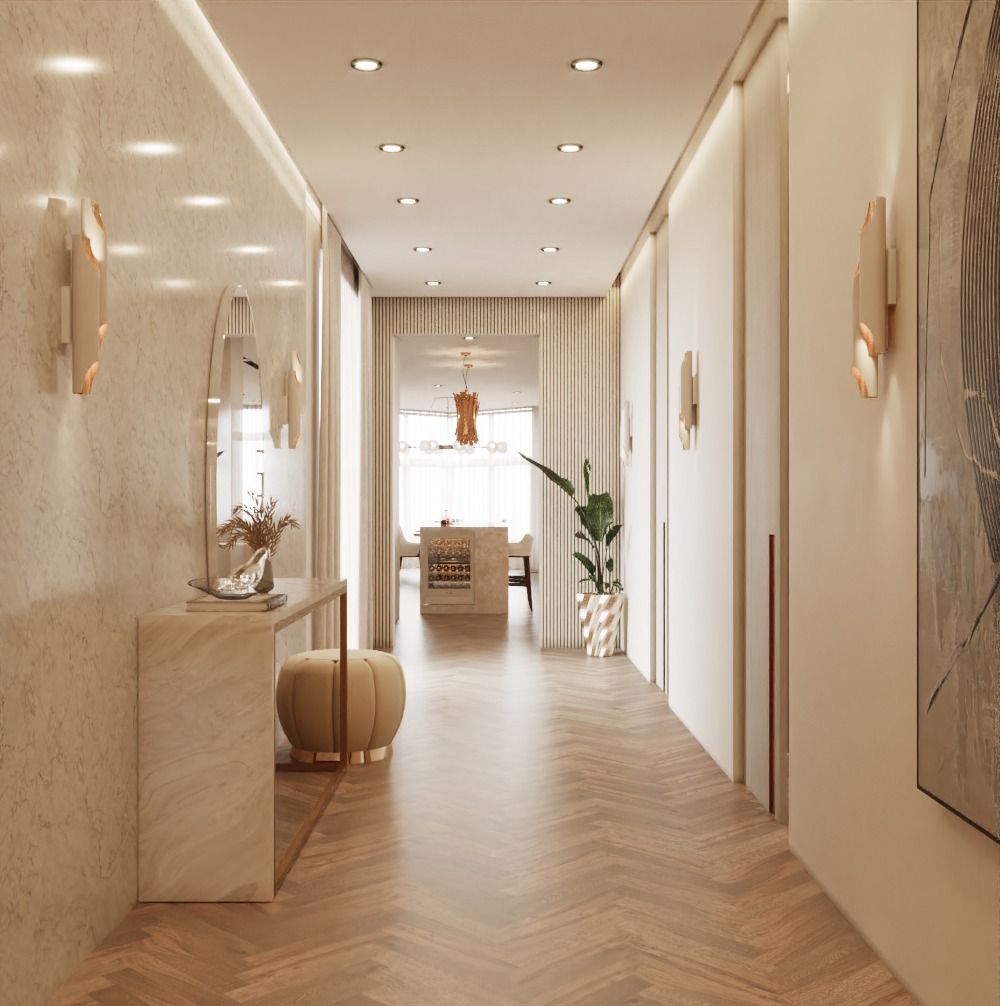
“We see modernity not so much as a strict architectural style, but rather a way of living, a modern approach to the use of space, which definitely does have roots in that first flowering of what we know as Modernism. A big emphasis on space, on light and lifestyle, and on the integration of the inside; those things are still very much at the core of the ambiances, that can be found in this new house,” said Caffe Latte Design Studio Team.
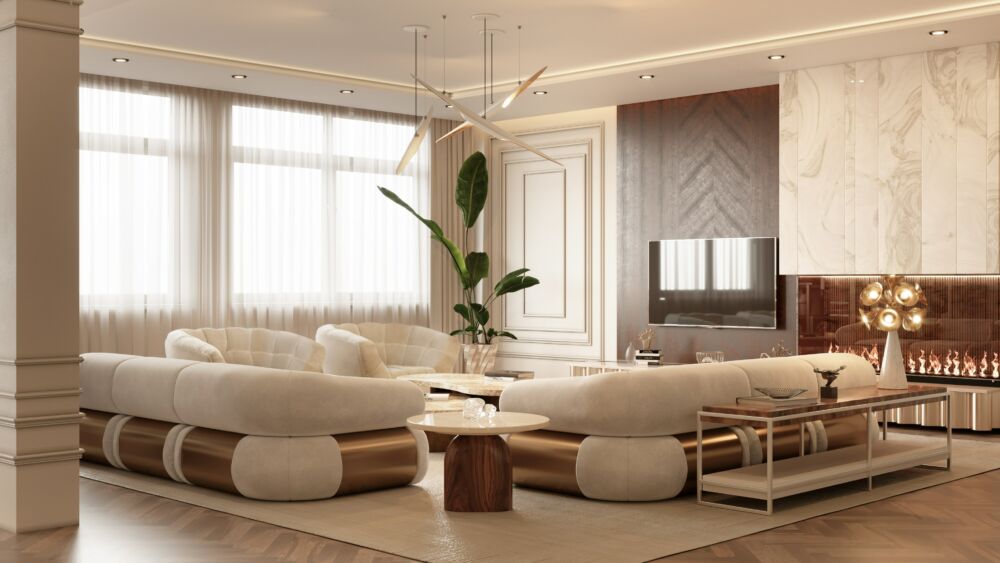
The living room was carefully put together with one clear goal ‘Comfort.’ The living room is designed in an open space that is filled with warm and soothing upholstery and tones. Spacing and the overall setting of the furniture and decoration were design to provide a calm aesthetic, without any of the pieces overpowering each other, mastering the perfect balance between design and functionality.
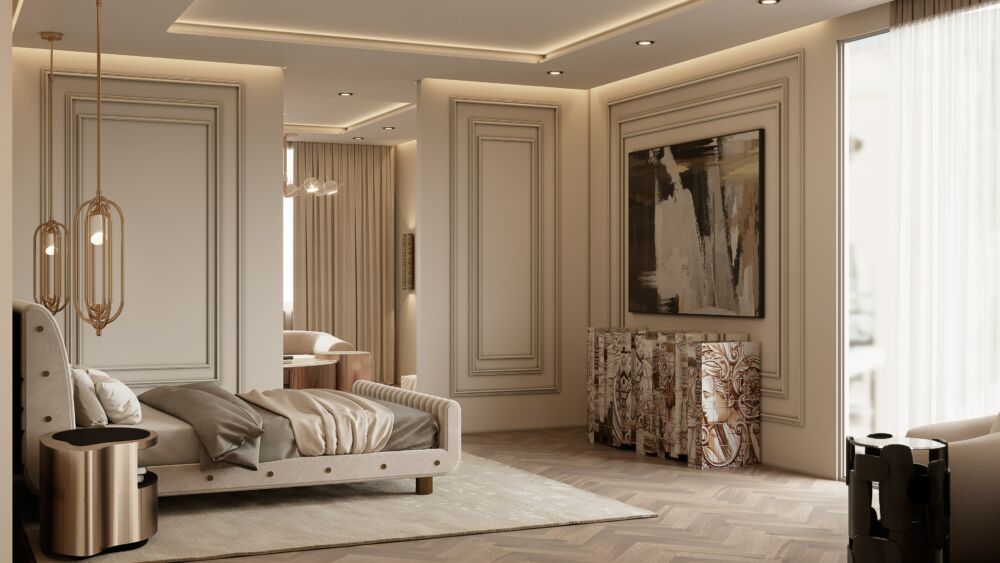
Yet another comforting zone, the master bedroom was designed to render the ultimate relaxing a calm experience. Few elements were set to make the room as subtle as possible not to be too loud, this elegant bedroom transpires a peace and quietness perfect for a relaxing night. Not compromising on the aesthetic, it is still polished and neutral, making it all about the wide spacings and the well-lit walls and ceilings.
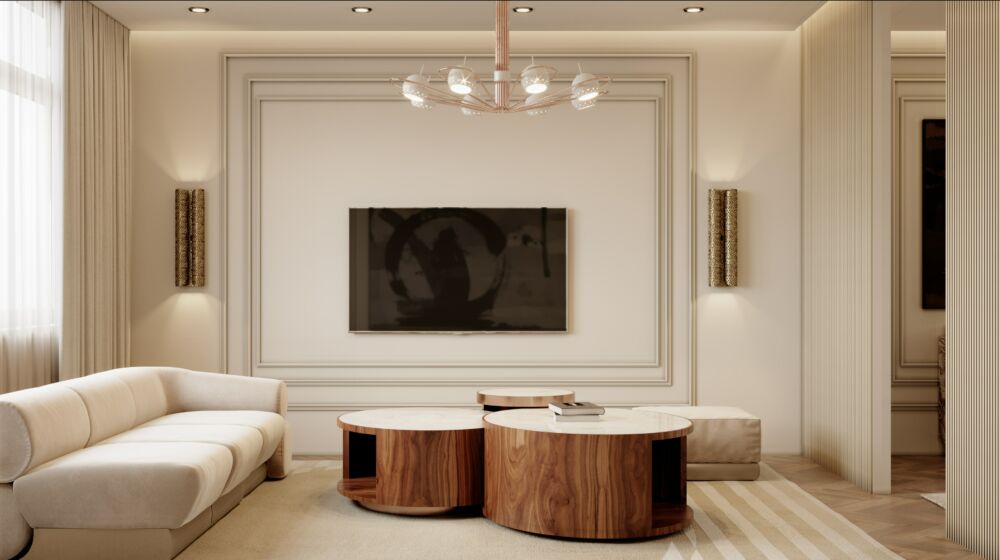
The master bedroom is filled with elements that fulfill a design worthy of this penthouse. Besides an en-suite bathroom, the master bedroom is complemented with a walking closet that immediately transports us to a private experience worthy of some of the most luxurious brands in the fashion industry. Simple in design, complex in the details is what it reflects.
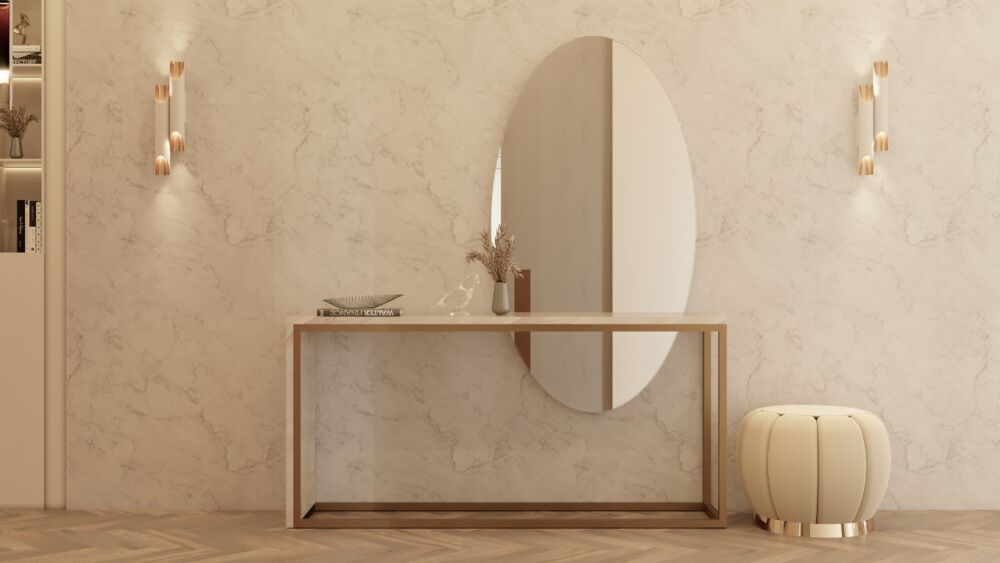
The harsh and strict lines from this console design contrast perfectly with the fluidity and sort of feminine touch of the mirror. Inspired by the Coffealiberica plant, the mirror takes an oval contour, resembling the delicate shape of the plant’s leaf. The stainless steel with a bronze matte base simulates the sturdy branches that can grow up to nine meters, holding in perfect harmony a refined marble top.
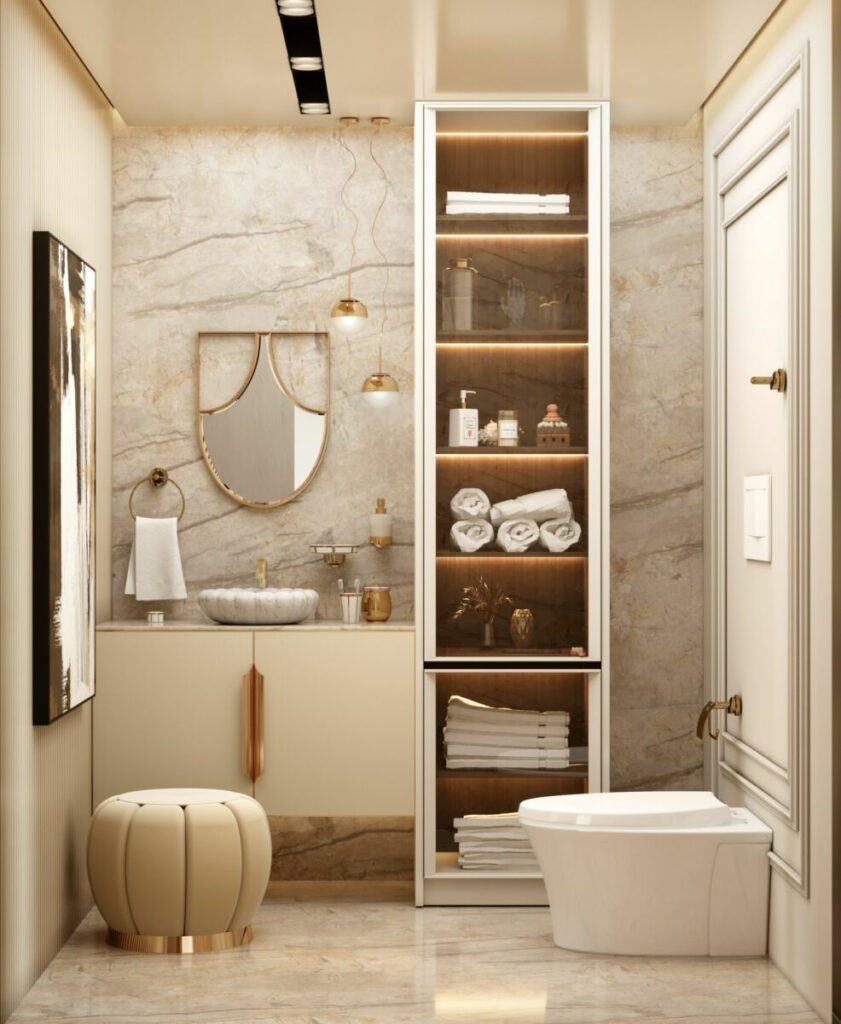
The bathroom has a utility cabinet; a modern staple in amenities serves as the backbone for the entire bathroom, leaving a fair amount of space for the other pieces. Glamorously decorated and stylish, the bathroom continues the overall aesthetic of the penthouse: neutral and clean.
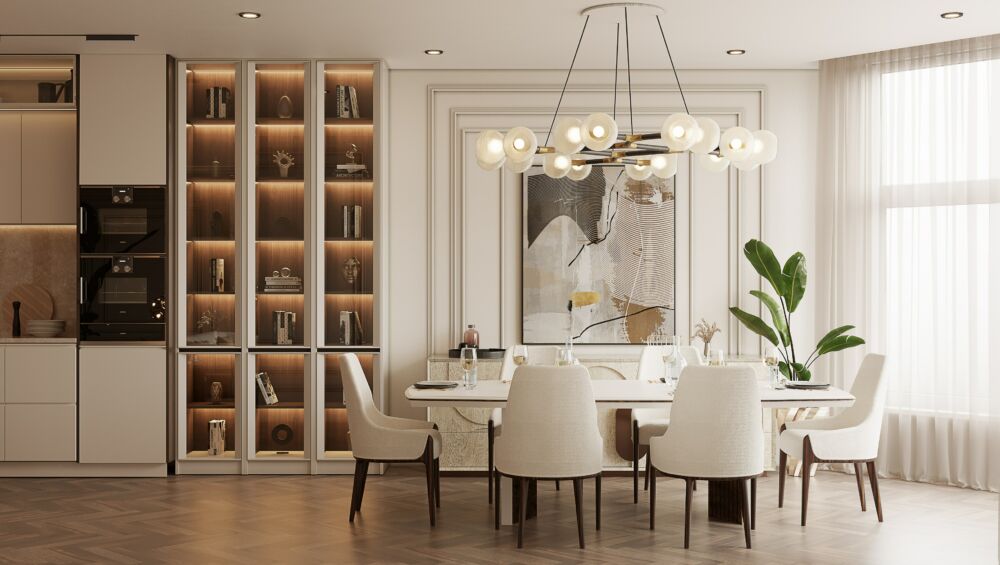
What better place to enjoy a fine dinner with friends and family than a beautiful and inspiring dining room? This room was designed to provide exactly that: a beautifully decorated and furnished area, with a practical and cozy approach. Again, the neutral tones are in sync with the other open areas, both in design and taste.
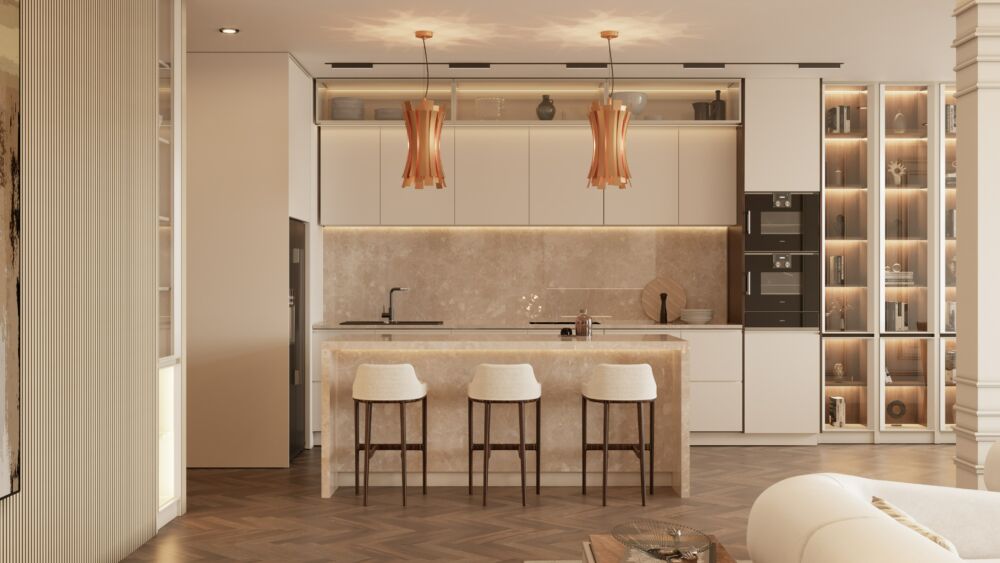
Sharing the same area with the dining room is a fully equipped kitchen with built-in appliances and a design that seamlessly becomes one with the other rooms. The use of the marbles provides cleanness to the eye and exudes an elegant and modern appeal, suiting for a family or friends get together, especially with the marble countertop, the perfect place to start your dinner party.
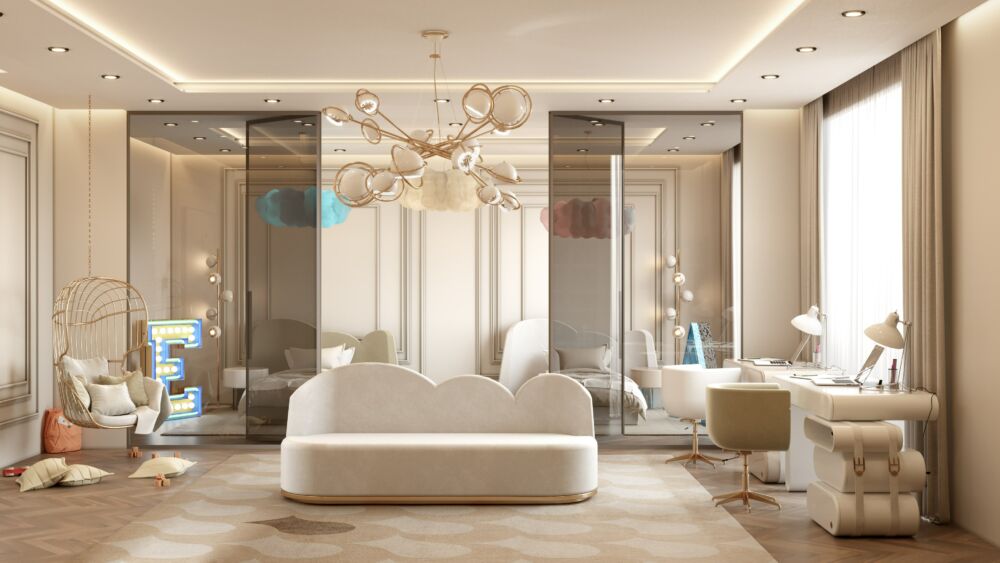
A house is not a home without the lively laughter and play of children. In this case, double the fun. The twin’s room is both fun and aesthetically pleasing. Doubling on the items and doubling on the styling with a gender-neutral palette, complete with an office and private bathroom.
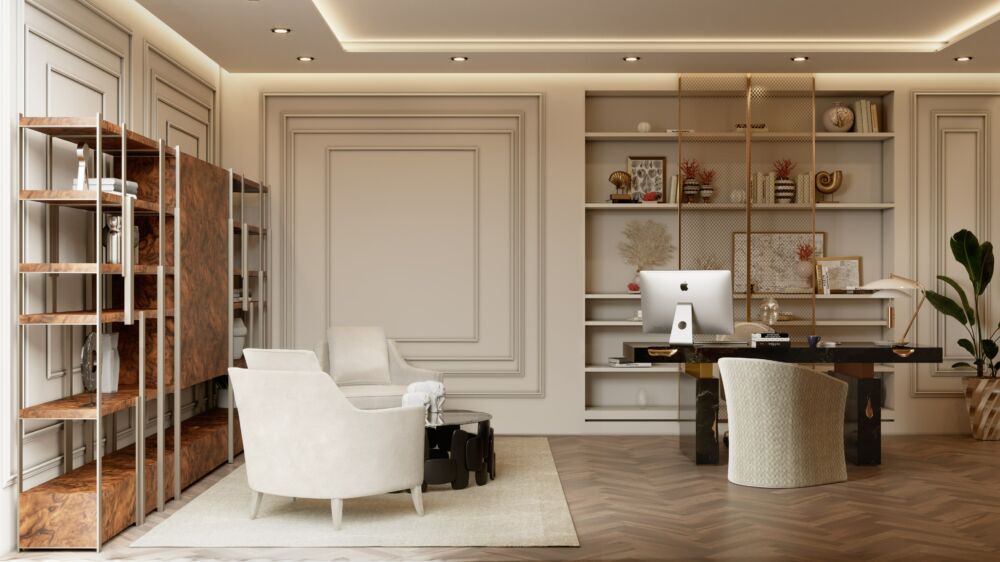
The penthouse is a masterful combination of items, where design meets professionalism. A generously wide area, comprising of two distinctive areas: the office area and the reading corner. Designed to be a place of work, its main goal was ergonomy and functionality. The office follows the same structure and architecture as the other spaces but has its own unique styling and appeal.
The project reflects the modern and minimalistic approach towards designs.
All Images By: Courtesy Caffe Latte




GIPHY App Key not set. Please check settings