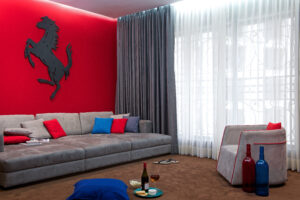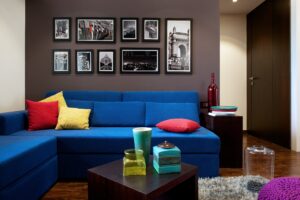Duplex Design by The Ashley’s
“Design is about surrendering, it’s all about how much of me you can allow being without getting you involved in the process…” – Arbaysis Ashley Top of Form
The design gets refined due to the individuality of the designer…and the more quirky a designer, the more eclectic is the project. The Ashleys bring this dynamism, a fresh breath of air that breathes poetry, art and marries it to design. They have a refined sense of detailing and elite customization that defines the marked edge that design can bring to a product, space, structure, or even detail.
The client brief was to create a space that felt like home, warm, and inviting. A huge icon in the gaming industry yet very humble and unassuming, his requirement was for a house that would provide relief from the hotel ambience that was a regular part of his globe-trotting lifestyle.
The Ashleys worked together weaving the client’s brief into their innate understated style of work. Originally 2 Flats of 3BHK situated in Mumbai, each spread on separate levels were recognized to recreate a “Home”. The home was deliberately planned into two zones – the lower being more open to the guests with the Living, Dining, Kitchen, One Guest Room and a Home Entertainment Room.
The upper zone was planned to bring in complete privacy consisting of a Parent’s Room, Master Bedroom, and the Room for their two little ones. The plan was designed to have an immediate private escape to the upper level without running through the entire home. The carefully picked colours, contemporary style, art, handpicked accessories, etc. all together bring in mixed expressions of minimal, stylized, earthy, and arty feel to the project as a beautiful canvas fluidly put together yet worked out within a modest budget. There is ample use of materials like wood that bring warmth.
The Entertainment Room or the ‘Den’ is wrapped in a neutral grey canvas to hold out its bold red wall against which is a finely carved Black Ferrari Emblem acting as a set. Deep seating sets up a perfect place for casual lounging to comfortably enjoy a three-hour movie at a stretch. The walls resonate with the thrill of an acoustically treated room to enjoy the fine sound.
The master bedroom in the upper zone is a private space, planned in such a way that the den, the study around this space seamlessly connects through a glass wall giving the whole space a luxurious look. Visually, space is enjoyed as one whole and privacy comes in simply through automated fabric roman blinds. Luxury for the master bedroom also flows into the bathroom which has been planned into three zones bringing in a sense of a spacious lifestyle. The outer core contains the Jacuzzi set opposite a mirrored wall which camouflages deep storage and also dramatically enhances the perception of space. The inner core has a separate block for the shower and WC. The library separating the den and study changes appeal from warm wood in the den to contemporary red in the study area.
Designed as a set of carefully balanced random niches, it is a space where everything seems to fall in place almost naturally just as the designers aspired to…






Pretty! This was a really wonderful post. Thank you for your provided information.