Ice Cube– Restobar
Parth Kembhavi of Kembhavi Architecture Foundation has designed a fine dining restaurant, lounge bar, and discotheque, Ice Cube- Restobar located in Hubli.
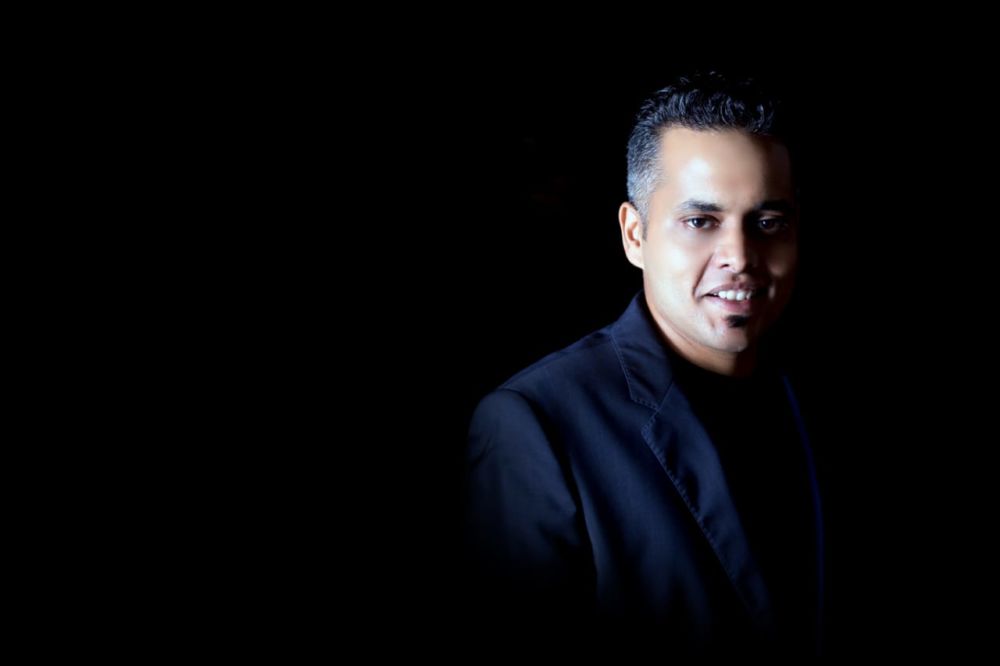
‘Ice cube’ – Restobar located in an upmarket part of Hubli close to the airport is designed by Architect Parth Kembhavi of Kembhavi Architecture Foundation. The clients, Vinay Burbure and Venkatesh Kabadi are well-traveled. They had studied various configurations of a Restaurant, Lounge Bar, and Discotheque within a common envelope before forming a requirement program. They wanted a Fine dine Restaurant, a semi-enclosed lounge bar, and a discotheque with separate accesses in such a way that the end-users of each space had their own privacy and separate accesses.
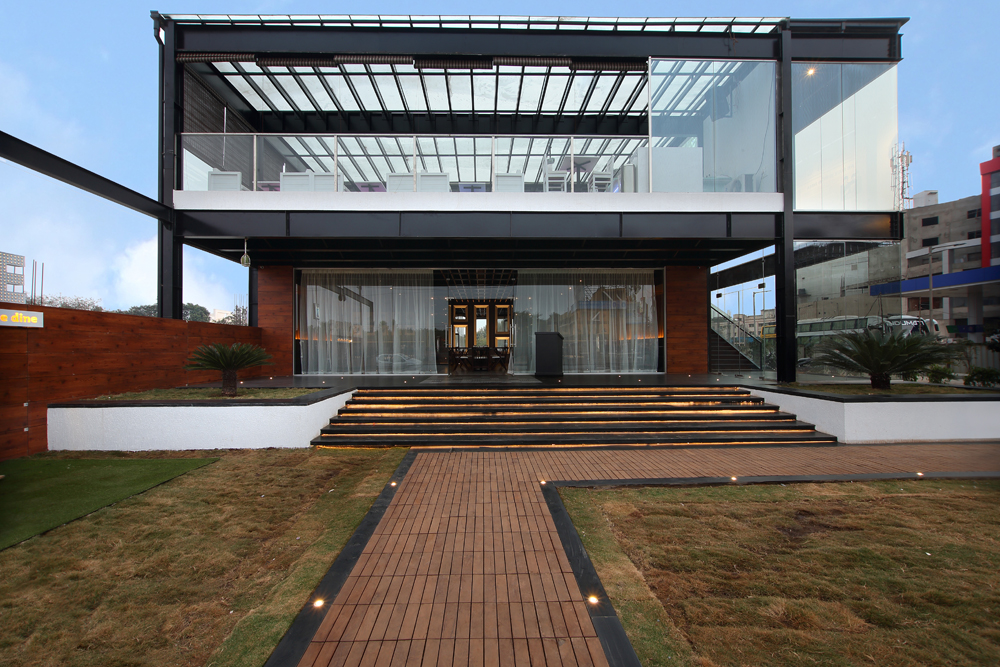
They were open to the theme of the fine dining restaurant but wanted the lounge bar and discotheque to be contemporary chic. Very importantly, since this was the first of its kind in Hubli, the client wanted the project completed within a moderate budget. Speed and ease of construction was of the essence
The main challenges while planning were the circulation, entry, and exit. The natural solution that came about was to space the Fine dine restaurant on the ground floor with visual access from the main street.
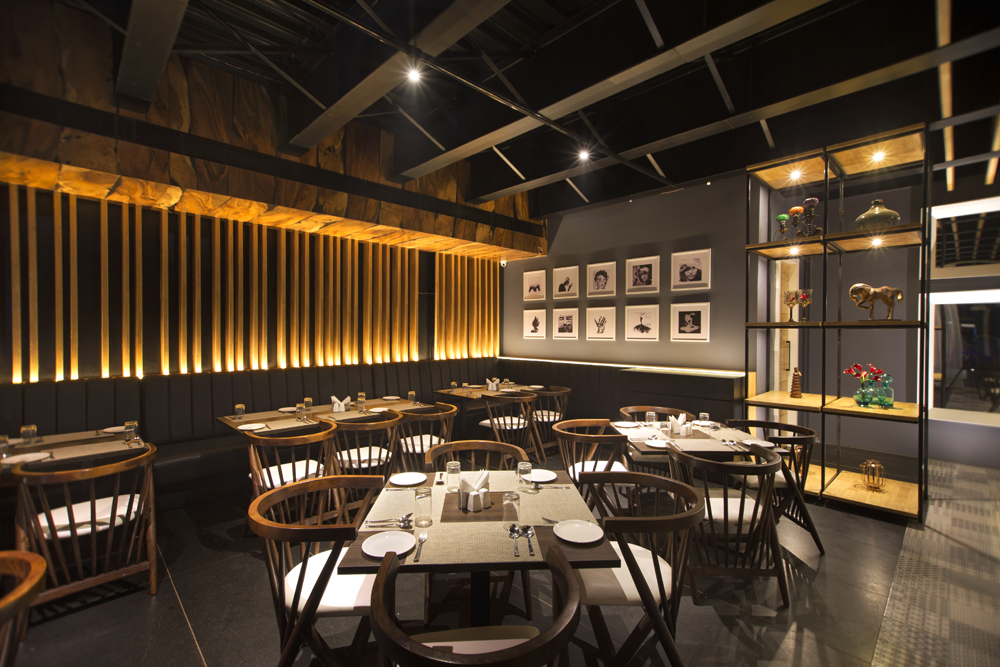
The lounge bar and the discotheque were spaced on the first floor, separated by a soundproof folding partition. This was done to create a soft barrier between the two as certain events would require both spaces to be combined.
A common kitchen and storage were spaced in the rear portion of the ground floor, and to facilitate easy movement and effective management a service core connecting all the spaces was created in the rear, with a dedicated entry/exit.
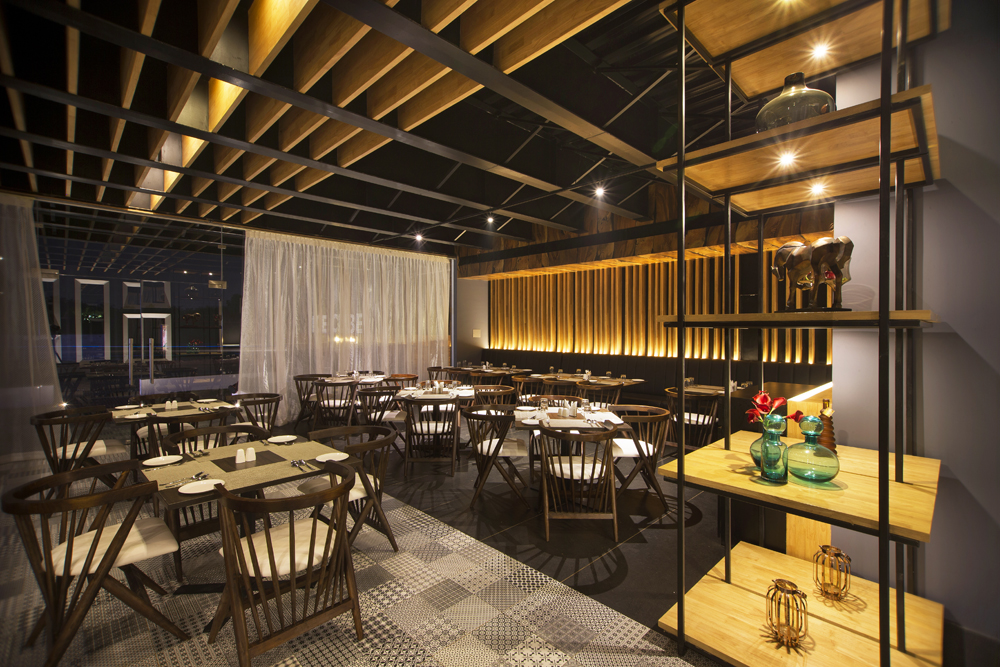
“One of the constraints drawn out by the client was –Time. The client wanted to execute the project very quickly. We recommended to the client to go in for a steel structure with I-beams, joists, and metal decking in place of the traditional RCC mode of construction. This was one of the key factors in evolving the shell design.” said the architect.
“After the spaces were carved out, we naturally reached a cubic form. The challenge was to create an interesting infill keeping in mind the overall functionality. Large panels of edge-to-edge glass as well as large dead masses are designed to create interesting vistas and surprise elements.” he added.
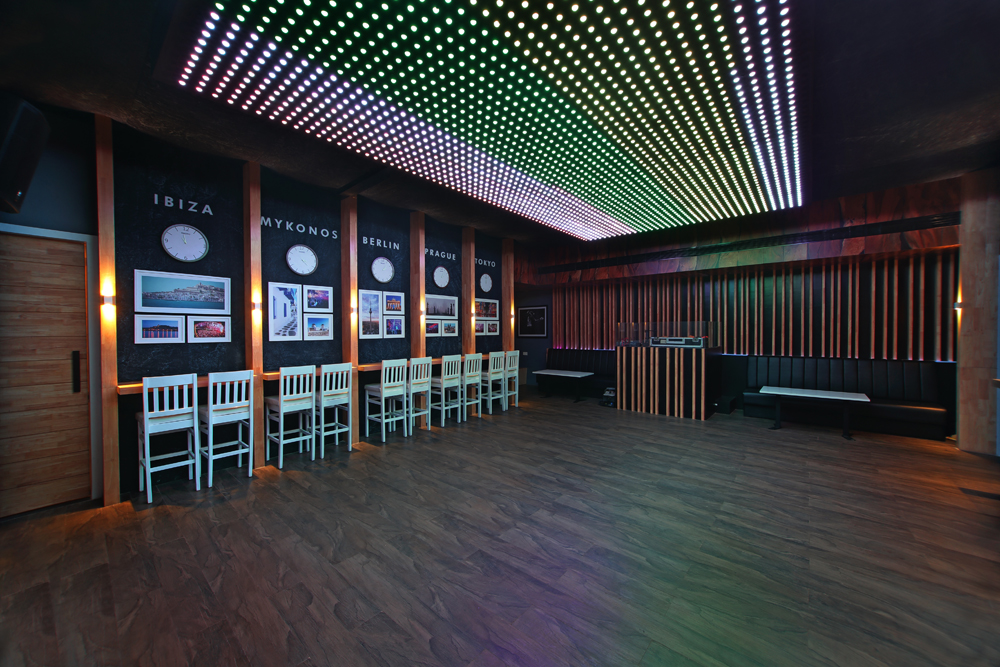
Hubli is bestowed with moderate temperature and even during the peak of summer, has a lovely cool breeze past sunset. To savor this experience, the lounge bar is located on the terrace of the first floor which faces the street. The floor is made of frosted toughened glass with mood lighting and the roof is of clear laminated glass. This creates fantastic visuals during sundowners and when the stars are visible on a clear night.
The bar is designed to be the core – spatially and functionally. Lacquered glass verticals and rough finished self-illuminating glass as countertop blend in with the ‘White’ theme. The loose furniture, artwork, and other details are again in white giving the space a contemporary chic feel.
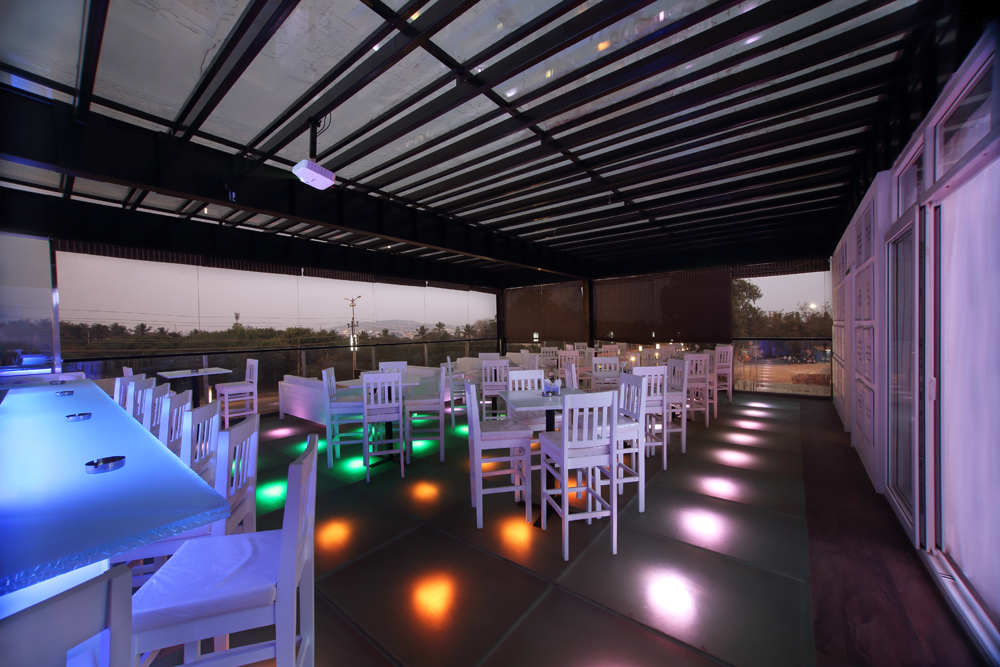
Certain details and palette from the fine-dine are carried into this space – namely the rubberwood and veneer treatment. To create interest, artwork representations of popular party spots like Mykonos and Ibiza lend to the vibe. One of the focal points has a self-portrait of Salvador Dali.
All in all, a chic place with a great vibe and design aesthetic!


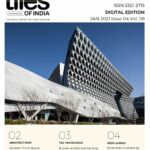
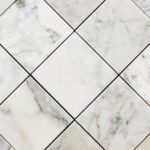
GIPHY App Key not set. Please check settings