A Seamless Merge of Landscape and Built Spaces: Dhananjay Shinde Design Studio
The core design of Dhananjay Shinde Design Studio is based on a traditional concept found in old Indian settlements. This concept involves having individual pavilions, each meant for different functions such as sleeping, eating, washing, etc., all arranged within a compounded property.
Green Breathing Pockets
The spaces between individual pavilions, which include the reception, main cabin studio, services, etc., have transformed into green breathing pockets. These pockets provide thermal insulation suitable for the hot tropical climate of Nasik. The architectural language is not just limited to the exterior but is also continued in the interiors. This creates a blurred grey area where the exterior and landscape flow seamlessly into each other, making it a true green structure due to the huge reduction in embodied and operational energy consumed.
Reception Pavilion
The reception pavilion is an interpretation of a traditional element of a simple roof on four columns. In this case, it is a leaf-shaped roof with a deep overhang supported on six columns. This design is just enough to keep out the Indian summer and rains, making the inside space very pleasant and comfortable, eliminating the need for air-conditioners and fans.
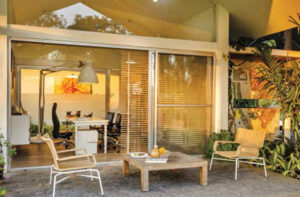
Sustainable Materials
The embodied energy consumption is minimal due to the use of local and sustainable materials like basalt stone, fly ash bricks, and salvaged reusable wood. This energy-efficient and thermally responsive studio provides bio-climatic comfort and healthier spaces and environs to its inhabitants.
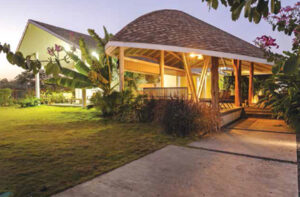
The core design is based on a traditional concept which is found in old Indian settlements having individual pavilions meant for different functions (like sleeping, eating, washing, etc) all arranged in a compounded property.
The spaces between individual pavilions for reception, main cabin studio, services, etc have become green breathing pockets, which provide thermal insulation for the hot tropical climate of Nasik. The architectural language is continued in the interiors as well. There is a blurred grey area between the exterior and landscape a one flows seamlessly into each other. The huge reduction in the embodied and operational energy consumed makes it a true green structure.
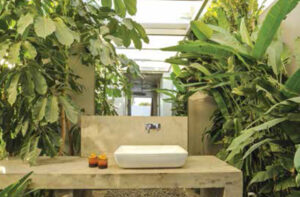
The reception pavilion is an interpretation of the traditional element of the simple roof on four columns. In this case, it is a leaf-shaped roof with a deep overhang supported by six columns, which is just enough to keep out the Indian summer and rains. The inside space is very pleasant and comfortable eschewing the need for air-conditioners and fans.
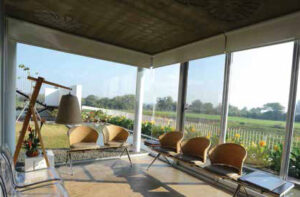
The embodied energy consumption is minimal due to the use of local & sustainable materials like basalt stone, fly ash bricks, salvaged reusable wood etc. This energy efficient and thermally responsive studio provides bio–climatic comfort and healthier spaces and environs to its inhabitants.
(The article was originally produced in The Tiles of India magazine, Jul-Aug 2016 issue)


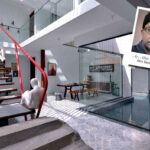
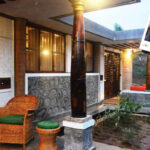
GIPHY App Key not set. Please check settings