Architect Siddhina Sakla, founder of The Arch Studio
The Arch Studio, Pune is a young multi-disciplinary design studio, offering Architecture and interior design solutions for residential, commercial, hospitality, and retail projects. They also offer feasibility studies of plots to developers to know the viability of the land.

The firm was started by Ar. Siddhina Sakla Jain, who completed her Bachelor’s in Architecture from Dr.B.N.College of Architecture, Pune, India, and then pursued her Master’s in Urban Design at Sheffield University, UK. Alongside, she also completed some modules at the University of Westminster, London, UK. She worked with eminent architects like Christopher Charles Benninger Associates, Pune, India and Nasser Gulzari Architects, London, UK, which specializes in sustainable Architecture in Palestine, and also designed the parliament for Palestine. She devised her own design language through her varied experience in architecture and interior across London and Pune. At The Arch Studio, “we believe in form follows function, keeping in mind the use of varied materials, approach to color while keeping the vibrancy and energy as central. At the Heart of the studio is its mission to create extraordinary spaces, not only visually but to all senses.”
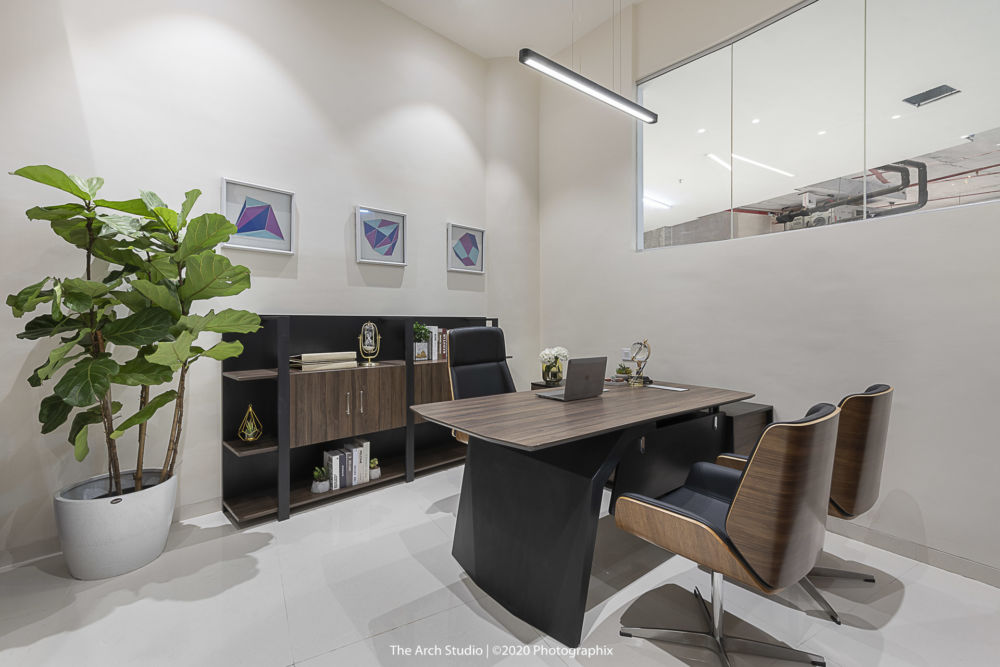
Their recent project is a 450 sq.ft., office project located in 93 Avenue, Pune. The interiors of this office designed by Ar. Siddhina Sakla, creatively weaves the design with her clients, who themselves are a young team of graphic designers. The client’s preference for a modern approach to design strives to compliment the interactive and inspiring nature of the profession.
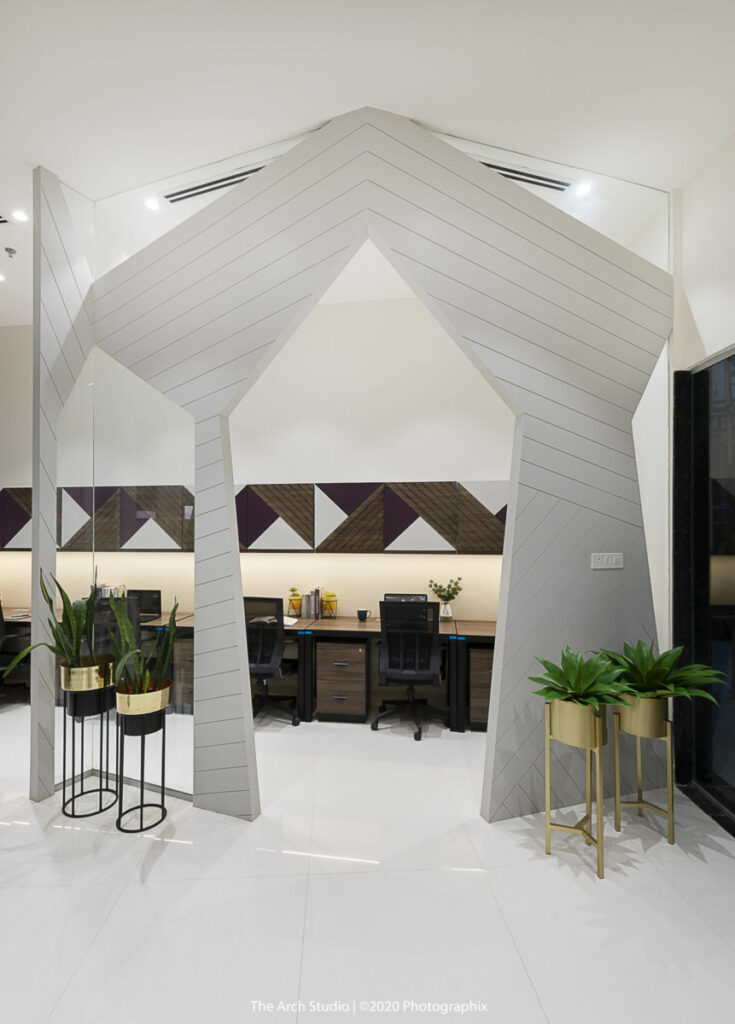
“There are 360 degrees, so why to stick to one?” stated a well-known and inspirational architect Zaha Hadid. Origami played an important role in achieving the dynamic nature of this design. The expression of interior design partially acts as catharsis for its occupants. The office has an open-plan space, contrasting colors, and assimilation of carefully curated origami-inspired partitions between zones.
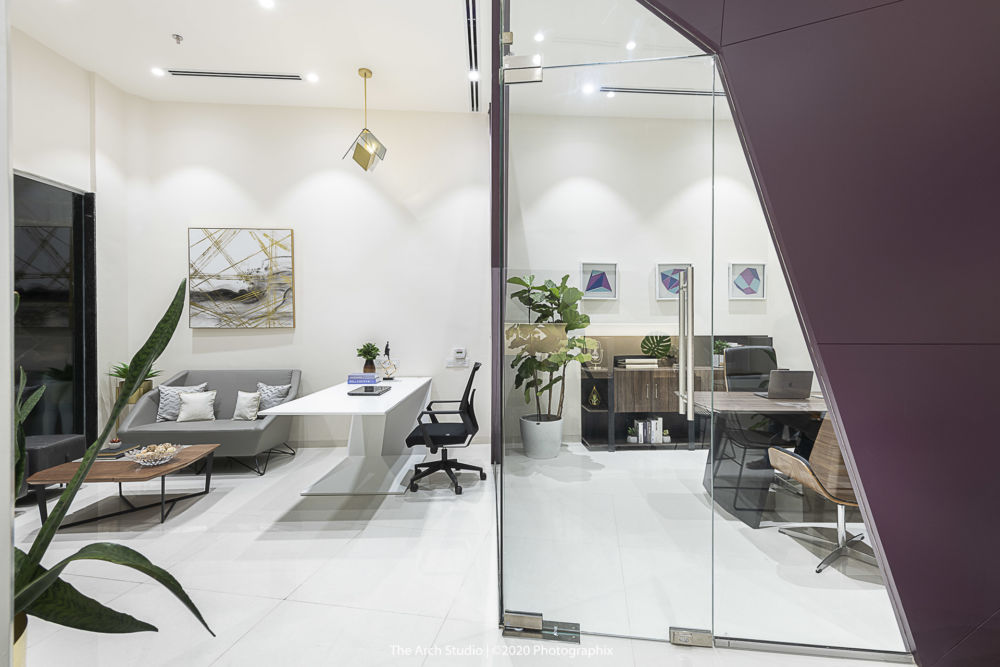
The most integral part of the layout design is the surface of its interior. The architect considered the existing wedge-shaped walls an opportunity to design elements that are abstract in nature. As you look around the office, the concept of spatial transformation through triangular angles seems to be both aesthetic and functional. The partitions act as an expressive barrier; unique and also adoring the identity of the brand. To achieve varied angles, the aluminum framework is cladded with MDF panels and finished in the paint. In addition to this, to attain privacy for the director’s cabin and to have a clear look around, transparency is achieved by cutting out portions for glass from the partitions themselves. During the process, concealing the glass profiles in the partitions was quite a challenge as the design demanded simplicity.
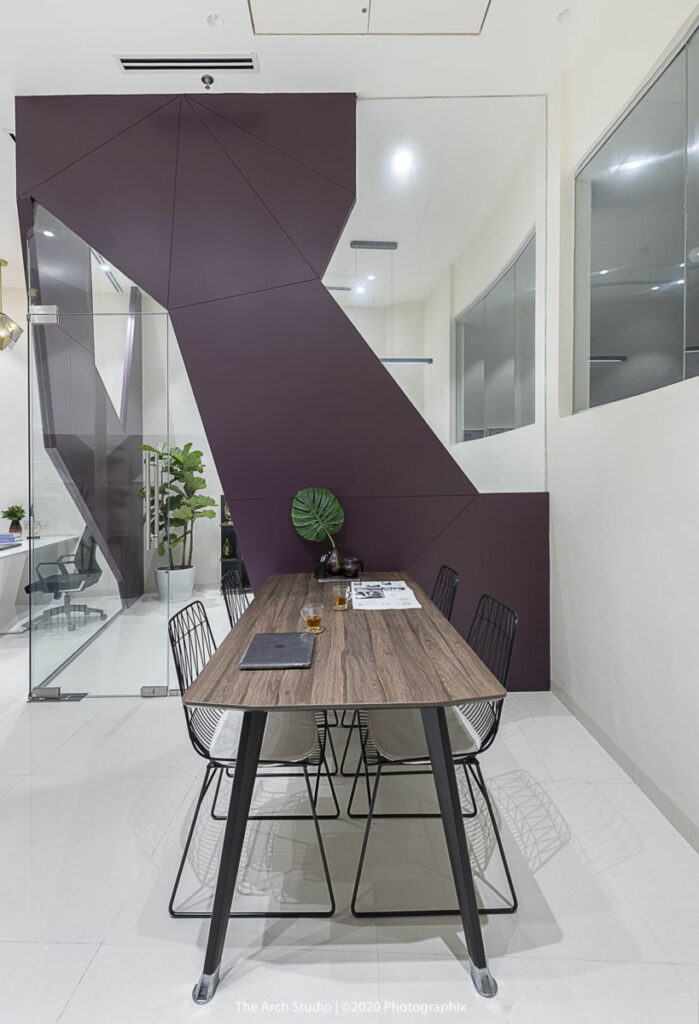
The furniture is inspired by a similar concept and creates a design statement within the space; that includes desks, overhead storage units, and chairs. The striking yet classic aubergine-ivory contrast in the color palette, derived from the logo, complements the bold angular character of the space.
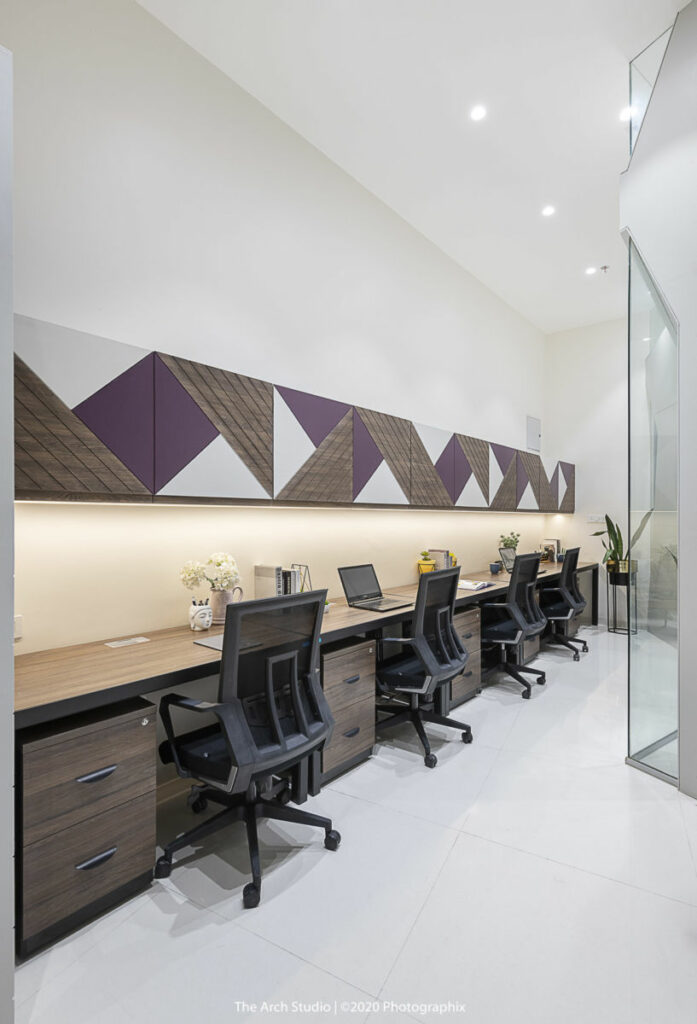
The angular copper lights add to the overall ambiance, creating a balance and harmony in relation to space. The narratives derived out of the eccentricity in the space expresses the quality of the design as a splendid reflection of the brand. The open-layout promotes communication between the users leading to an efficient work environment. It also encourages innovative ideas to manage privacy, through the implementation of customized partitions. The strategic design followed the creative process that is not only limited to the function of space but also creates a driving force that reflects the brand’s paradigm.


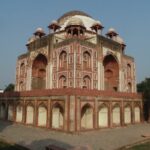
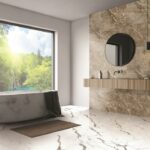
GIPHY App Key not set. Please check settings