Orange House in Turkey by Yazgan Design Architecture
Architects Kerem and Begum Yazgan of Yazgan Design Architecture have designed the Orange House in Turkey with a pop look and vibrant colours.
Founded in 2003 by KeremYazgan and BegümYazgan, both Ph.D. Architects, Yazgan Design Architecture Inc. is an architectural, interior, landscape, and graphic design firm based in Ankara, Turkey. In the past 17 years, Yazgan Design Architecture has been published in 19 countries and has been awarded 97 national and international design awards. With over 8.000.000 square meters in total projects located in both Turkey and a number of other countries, the portfolio of Yazgan Design Architecture continues to grow and diversify.
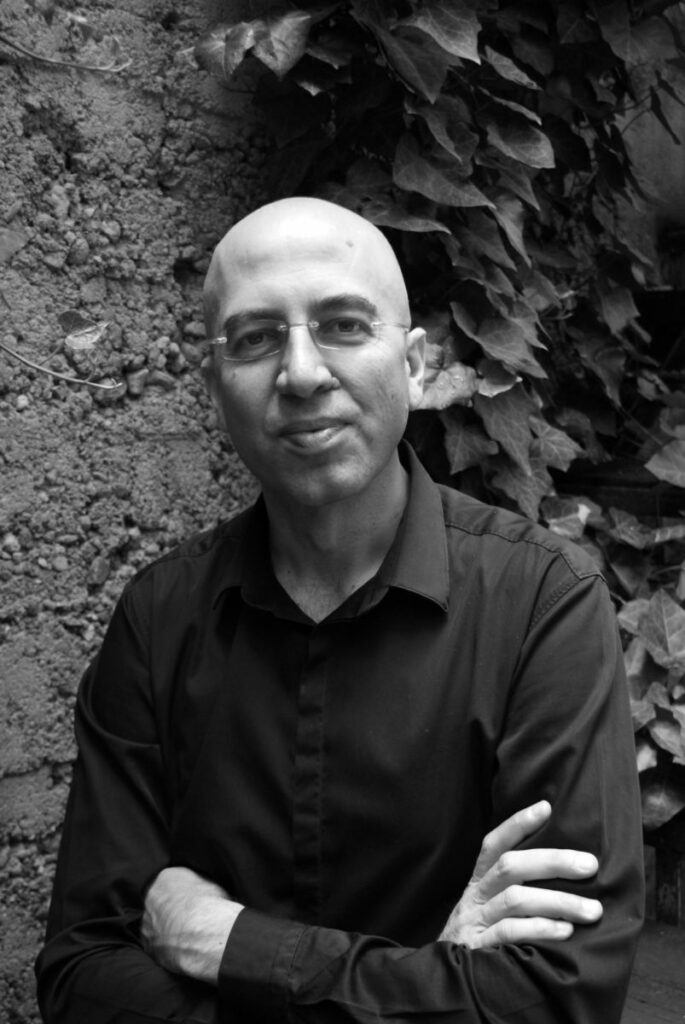
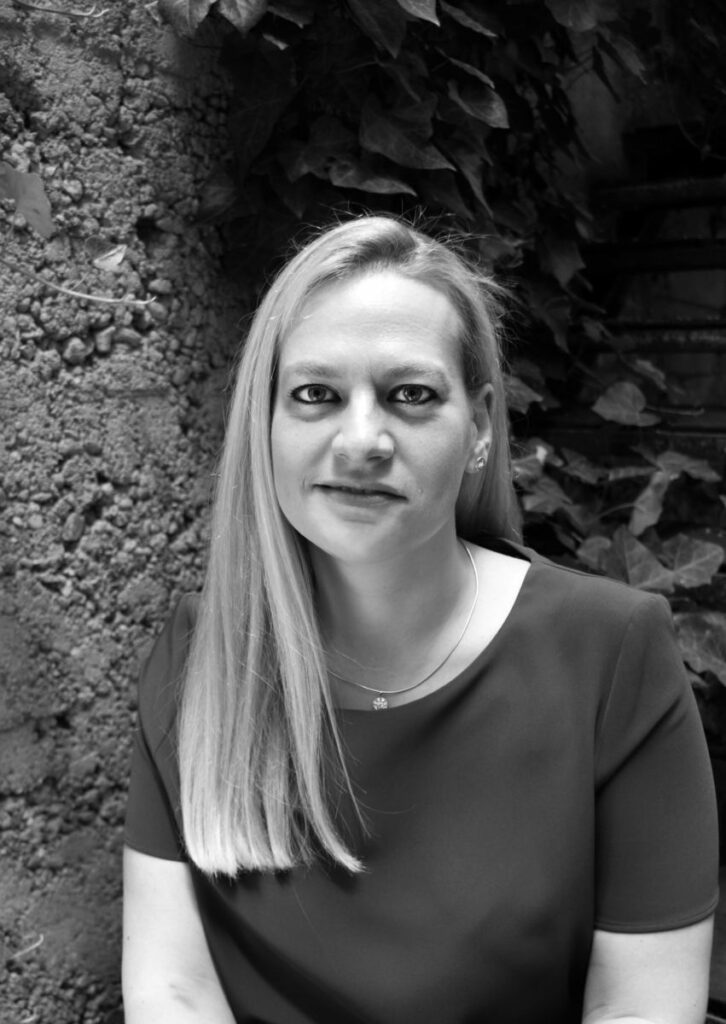
Their recent project Orange House is a three-storey-residence of steel structure, which is located on a very steep site. The site has a nice combination of urban view and the one of Middle East Technical University forest. The building is composed of five separate rectangular volumes that are connected with each other via glass curtain walls.
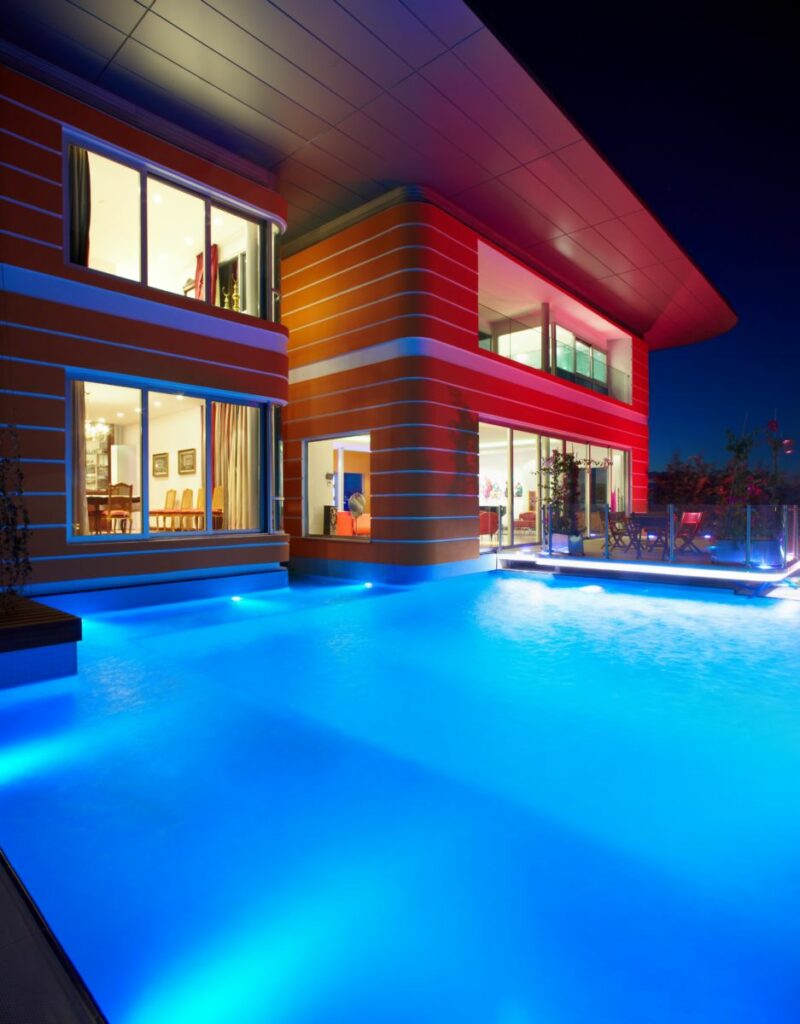
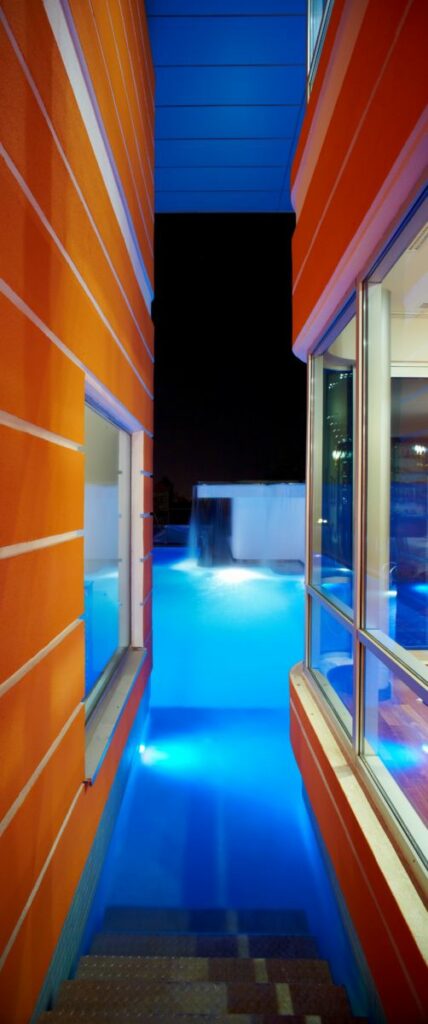
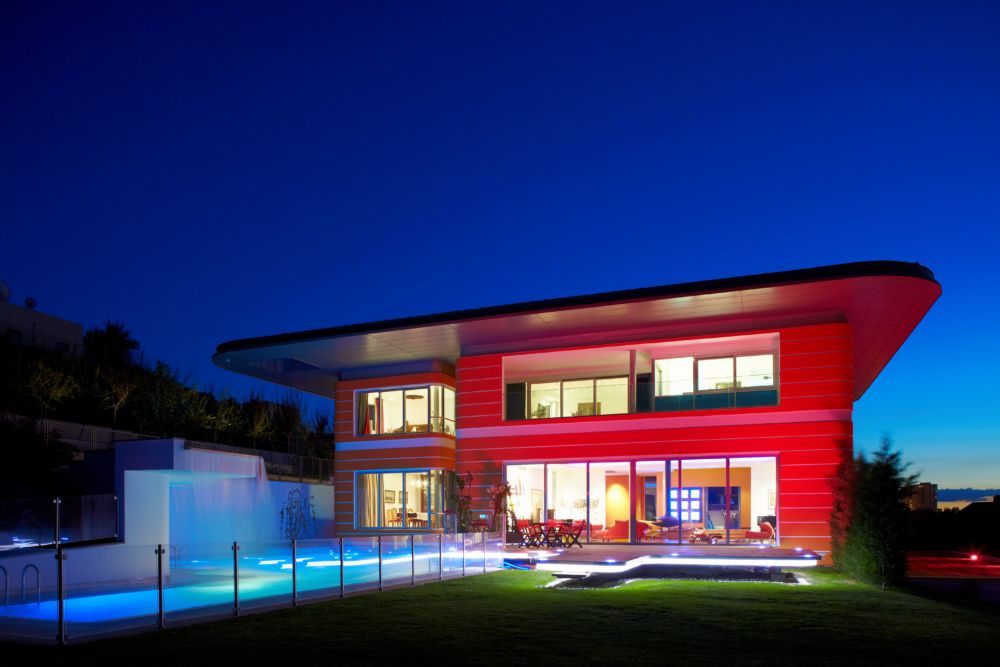
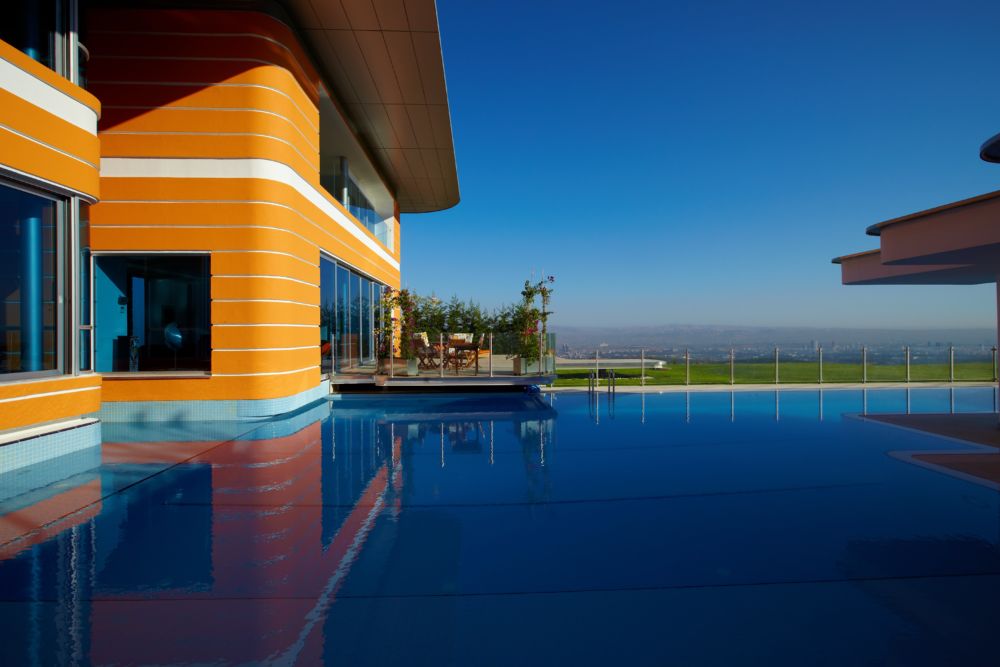
The building follows a 60 cm x 60 cm grid structure; therefore the proportions of the volumes obey this dimensioning. These volumes are made up of aqua panels, which are cement-based materials covered with glass fiber mesh. The aqua panels are coloured with orange plastic paint, which does not fade away even when it is subject to intense sunlight during summer. Both the outside and the inside walls of the volumes are painted in orange. Therefore, the orange colour of the outside facade continues in the inside spaces.
Each volume harbors a separate room and opens to a general circulation area on every floor. The rooms are designed with regard to client requirements. For instance, the dining room has dimensions that refer to the existing Persia carpet belonging to the users.
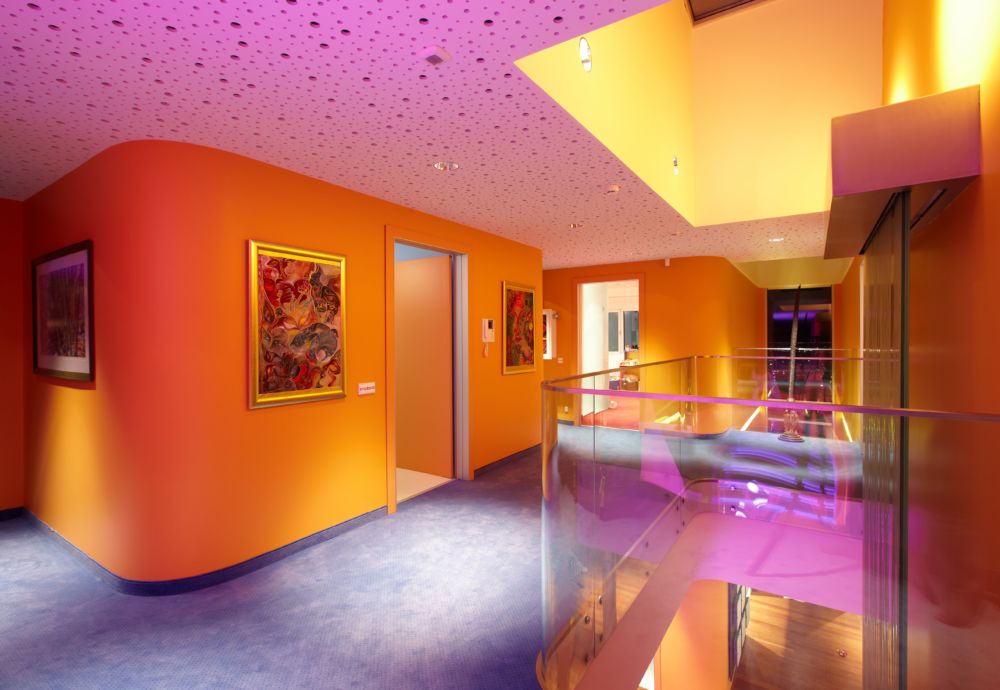
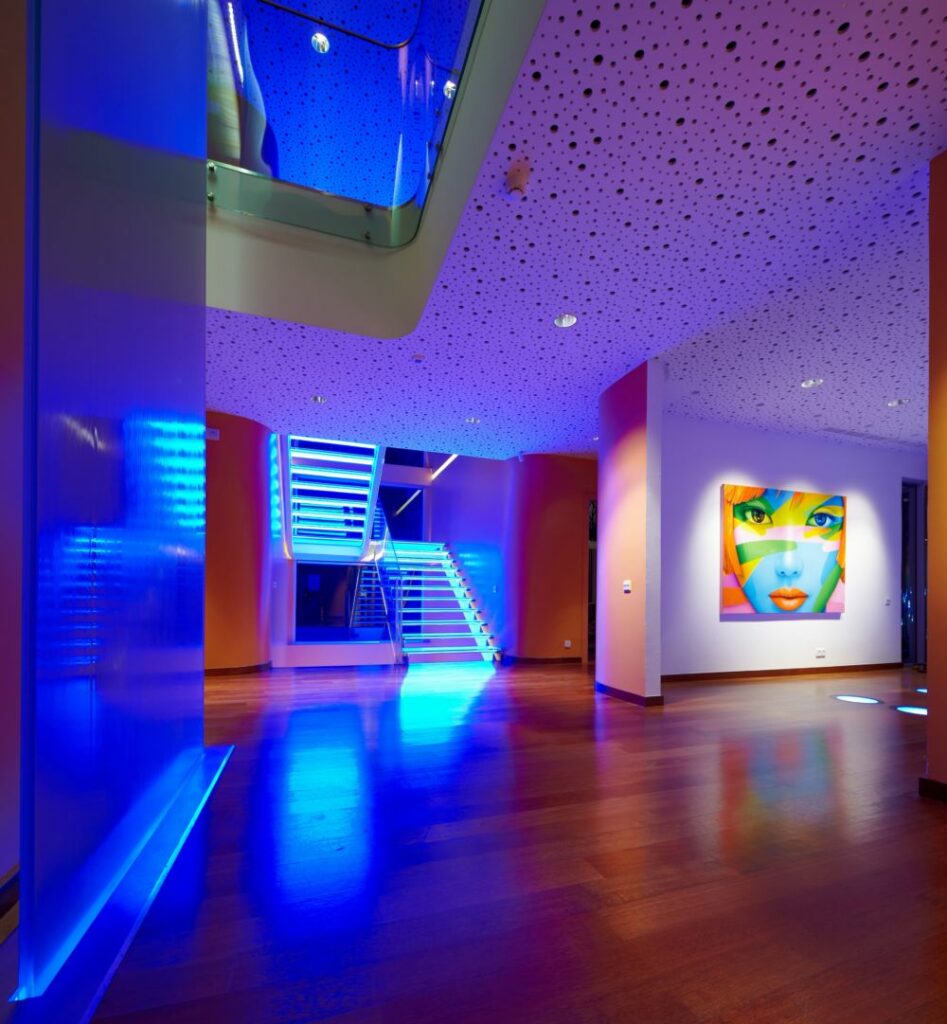
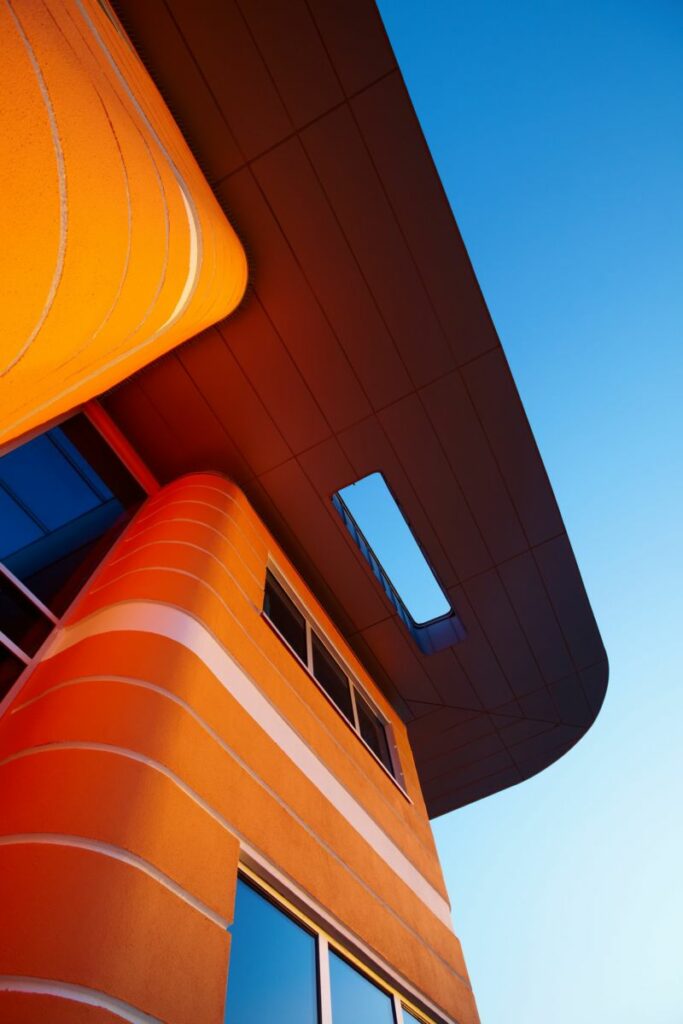
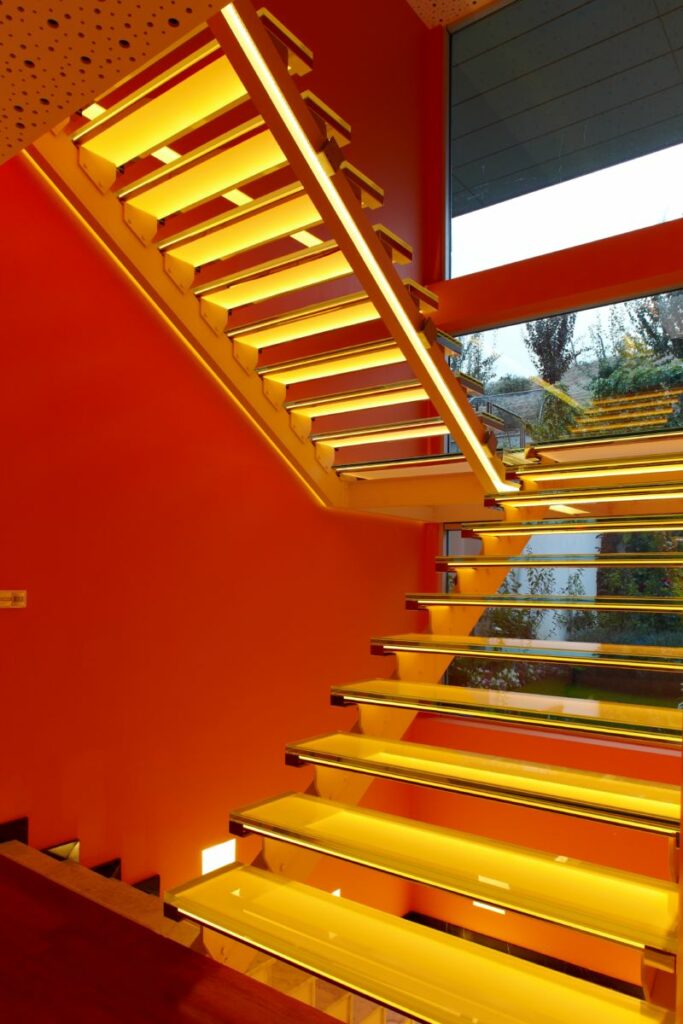
Every room wall has a double-layer which was developed by taking advantage of steel construction. Such elements as shafts, niches, doors, rainwater pipes, wardrobes are located at the inside surfaces of the double layers. Technical and user requirements are integrated into the design in that way.
The design program is developed by the architect with the aid of the client. The architect aimed at a flexible relationship between program components and materials, user demands, site peculiarities, local climate and habitat, architects, and engineers that are involved with the project.
The program itself is a “design of relationships”, referring to the relations developed between not only design programs but also between the drawing and the architect, the architect and the owner, and the owner and the drawing. The design program is supported by diagrams, giving way to the integration of the user with the design process. The building is the product of a flexible-systematic process without losing the initial idea.
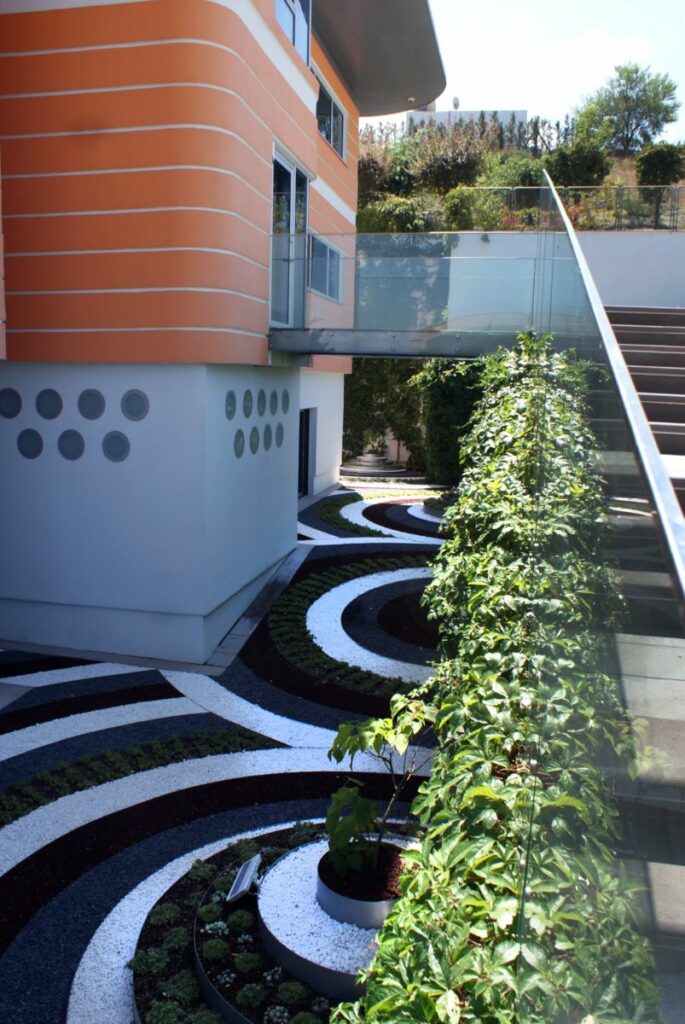
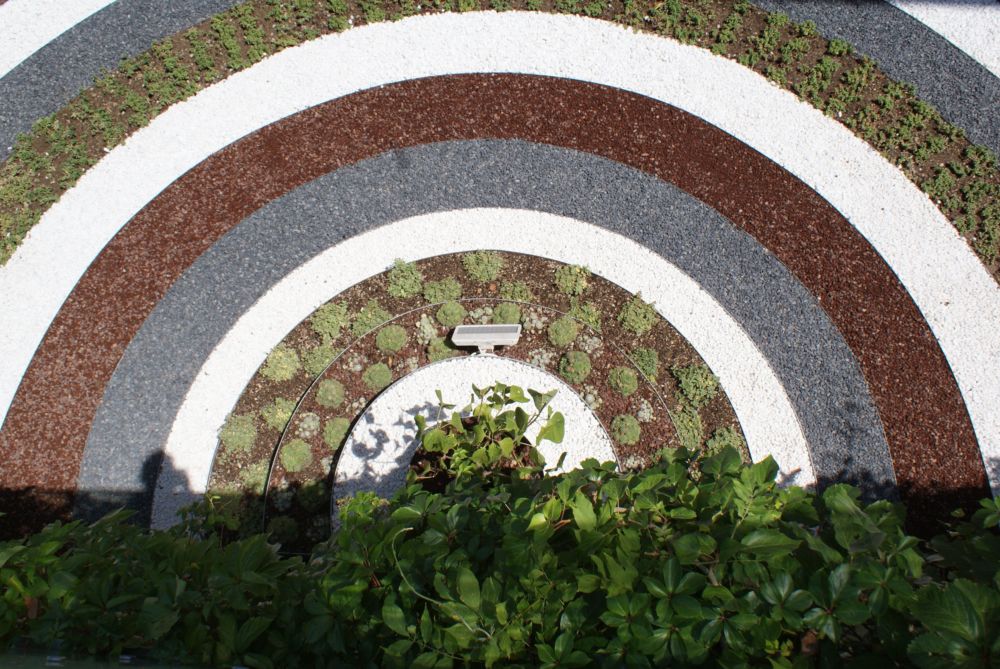
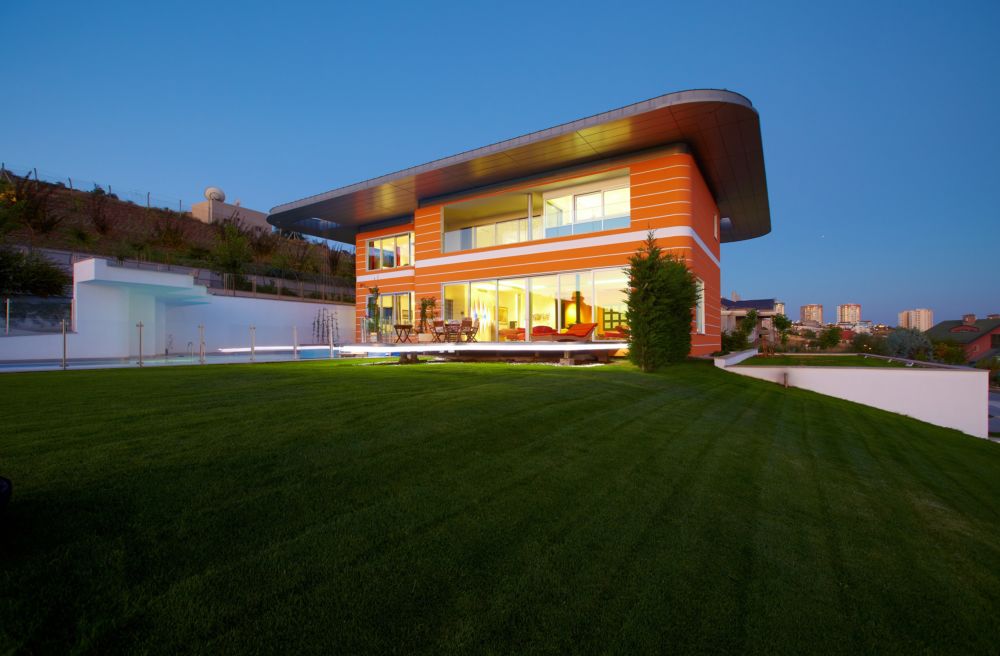
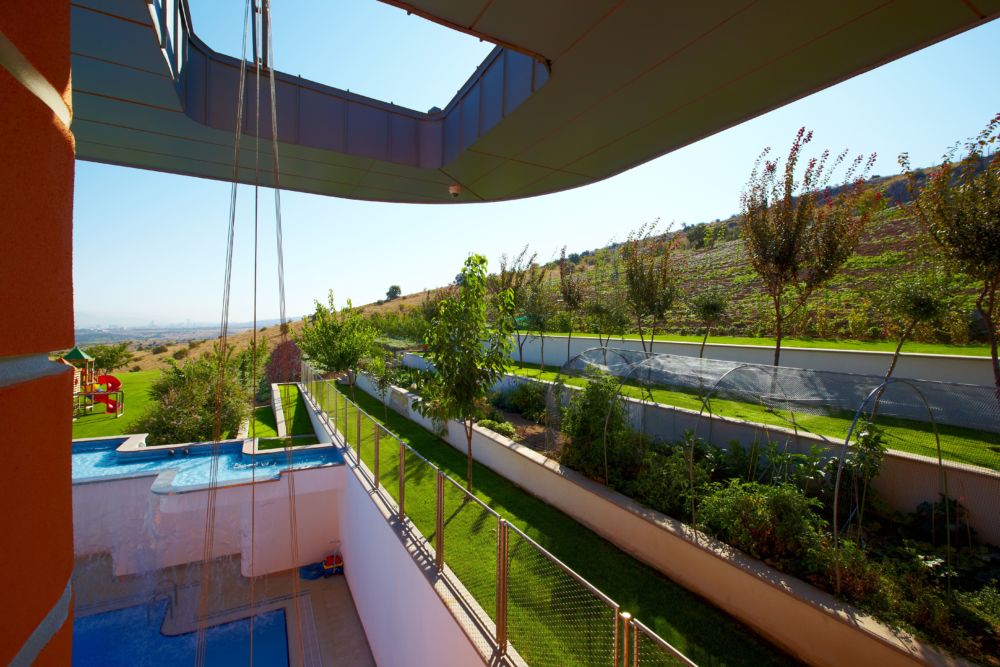
In this building, colour has a particular dominance over the design. Both exterior and interior spaces are designed by putting colour to the focus of attention. During the day, the building is clearly visible from far away as the result of its orange colour. At night, one may observe colour changes at the exterior and interior spaces in certain time periods. LED lighting equipment that is mounted to such architectural elements as facade, pools, stairs, and terrace decks is helpful in achieving such a colour effect.
Basically, users can control colours of exteriors and interiors via a tablet-like panel that controls the lighting of the building. Every element of which the lighting equipment is mounted can be subject to control. For instance, one may observe that the building, pools, or stairs turn into red at an instant. Or he/she may visualize colour changes in every step of the interior stairs. The client, the architect, and the lighting designer worked together to achieve such an effect throughout the building.
Contact Details: www.yazgandesign.com



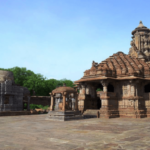
GIPHY App Key not set. Please check settings