Anand Kulkarni & Ashish Kulkarni Seascape bungalow
Architects Anand Kulkarni & Ashish Kulkarni of DESIGNEX, have designed a bungalow, located in the western coastal area of Ratnagiri in Maharashtra, India with a beautiful blend of the vernacular with the contemporary.
Ar. Anand Kulkarni started his own firm Anand Kulkarni & Associates in the year 1976 at Kolhapur, along with 2 more joint venture firms working simultaneously in Sangli and Kolhapur. He started his practice with small residential projects. He worked for many large projects such as townships, industrial, residential, etc. also he worked as a panel architect for Karad Municipal Council and Gadhinglaj Municipal Council for almost a decade. In the year 1996, he concentrated on his own firm AKA.
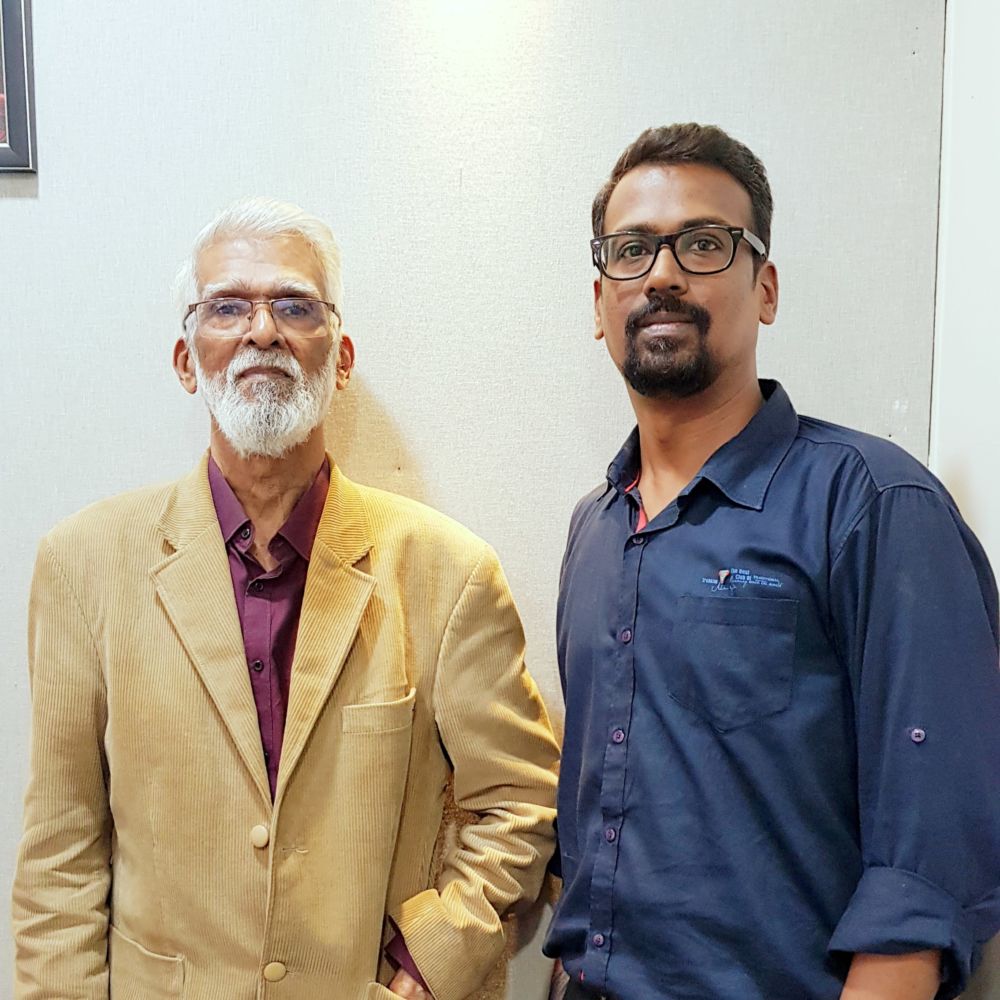
Until his son joined him. Ar. Ashish Kulkarni s/o Anand Kulkarni, completed his Bachelor’s degree from SPSMBH’s College of Architecture, Kolhapur in 2005. For one year he worked with his father’s Architectural firm Anand Kulkarni & Associates. In 2010 both father and son started a new firm DESIGNEX as partners. Now they both work together with huge-scale projects.
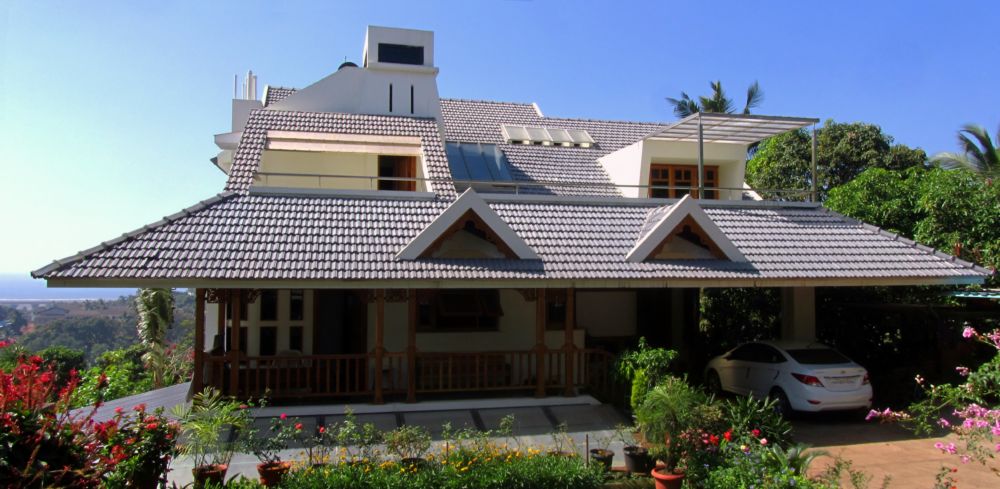
The firm provides design solutions in Architecture and Interior design. The firm deals in the areas of residential (individual and multiple), commercial, institutional, hospitality, health, sports, townships, religious, industrial, etc. with its multi-disciplinary and experimental approach.
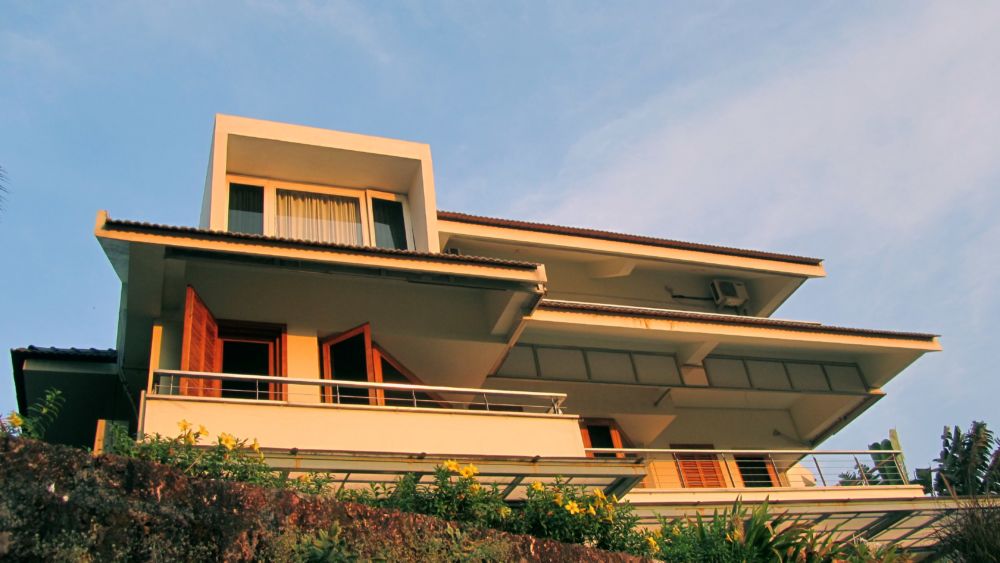
Their latest project is a bungalow is located in the western coastal area of Ratnagiri in Maharashtra, India. The site itself created a challenge for the architects to design. The site is located on a west-facing cliff with an infinite sea view with no obstacle whatsoever. The site has a slope downwards from the East face access road towards the west side giving an opportunity for multilevel planning. A client is a person with a keen interest in detailing with a good taste for trends. Therefore it was the architect’s job to plan with the most innovative concept and fulfill the client’s requirement without harming the Konkan traditional sloping roof pattern with a contemporary touch.
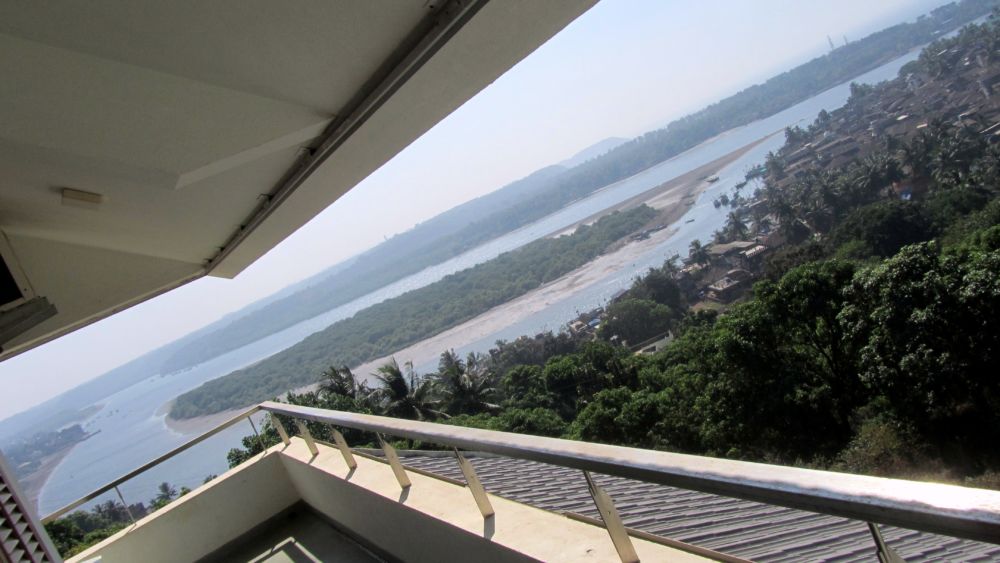
The basic concept and necessity were to build the house without extruding the building more than 8 to 9 meters above road level, which would have blocked the sea view for the buildings on opposite sides of the road. Taking into consideration the slope of the site the main entry level is designed on the first floor with all living areas such as formal and casual living room, kitchen/dining, kitchen, and master bed.
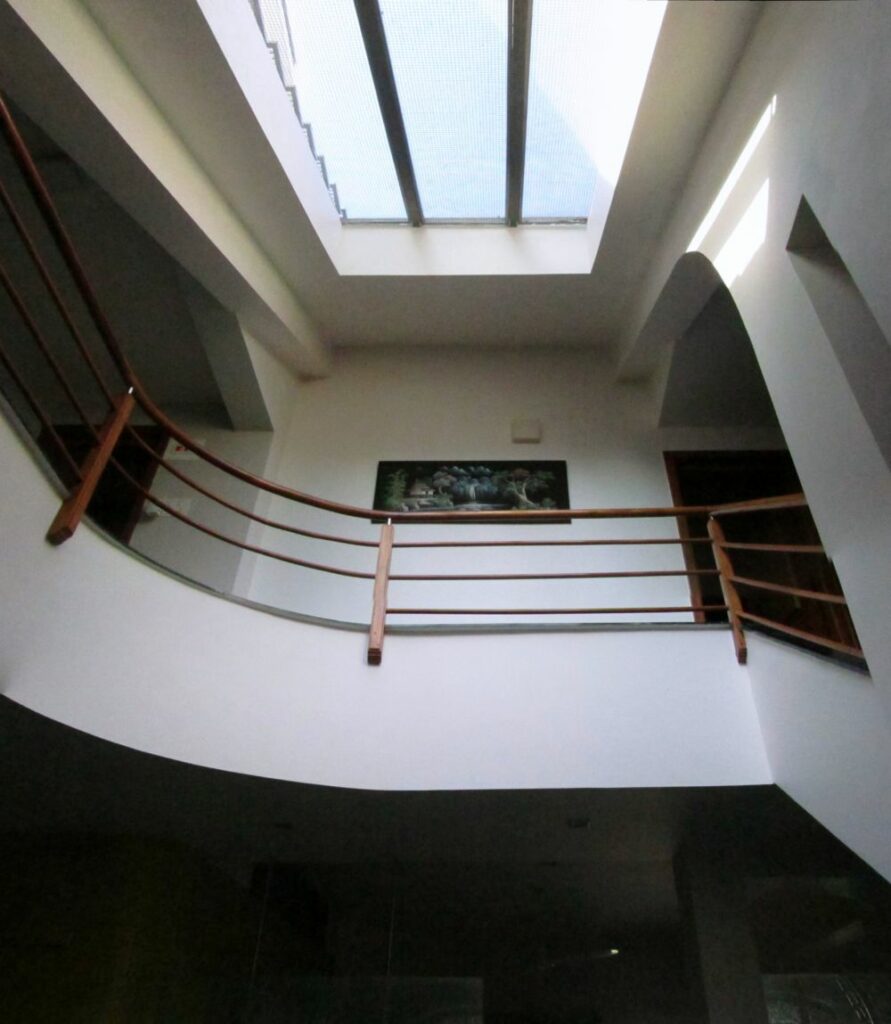
The upper floors are designed to have private beds and hobby rooms and terraces. The rooms are planned and oriented with a 45-degree chamfer to the building to forcedly widen the sea view from each room. Therefore we created a big glass pane without a safety grill and supports to give a picture frame effect.
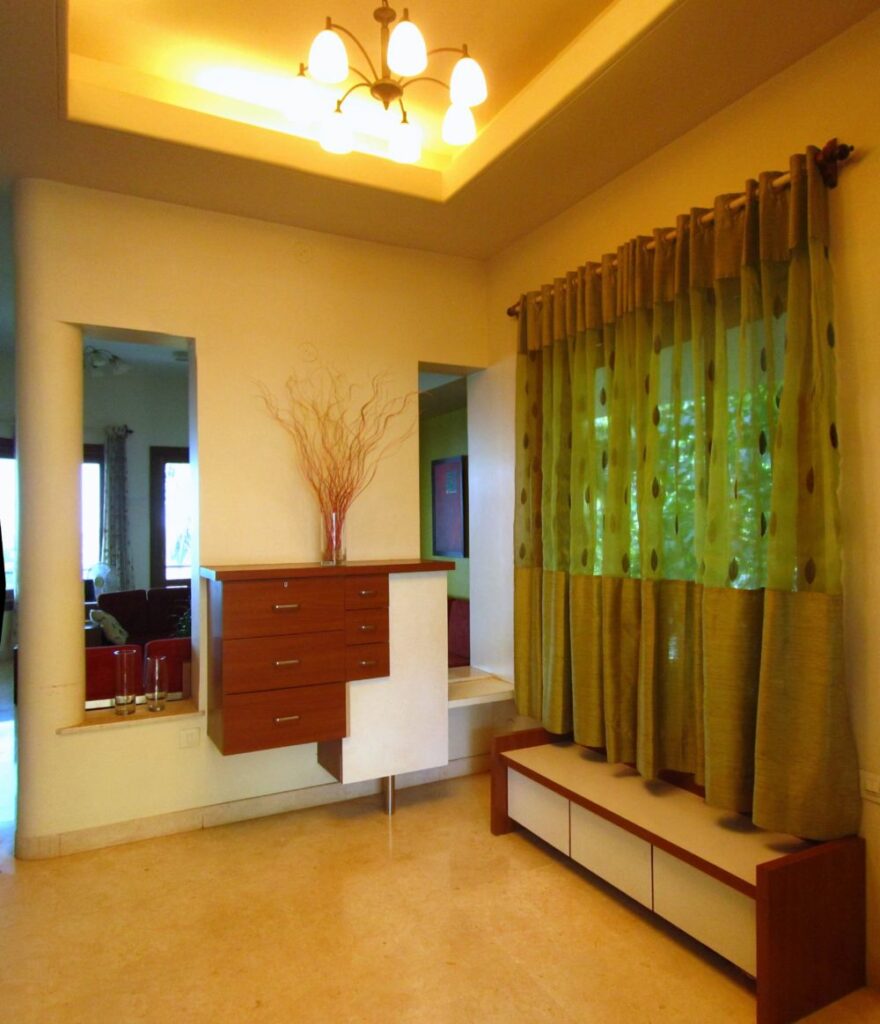
The dining area is provided with a double-height having a toughened glass roof to provide daylight and save the natural resource at least for daytime. Also, it has been provided with the louvers at the roof bottom and allows hot air to rise and pass through, giving the floors a fresh air inlet through the louvers provided at the bottom of the door for every room.
The Konkan region is a highly humid area, the airy planning is the basic need. The skylight provided in dining allows sufficient light to the living areas as well as the private areas on the upper floors. Also, this double-height helps to keep the connection and interaction between two floors.
There is a lower floor below the living areas, which is not visible from the road but accessible from inside and separate entry from the ramp. This also helps to imagine the house being only two floors hiding the third one below ground, but it also has the same ambiance with a sea view from the west side.
On-site the location of the bungalow is kept a little far from the road to allow and create green space in front. This will also treat as a buffer screen for privacy. This also enhances the roofscape with the building emerging from the green.




GIPHY App Key not set. Please check settings