Architects Gaurav Kharkar and Vidhita Kharkar have designed a commercial office space ‘The Arched Office’
The principal architects Gaurav Kharkar & Vidhita Kharkar of Gaurav Kharkar and associates have recently designed an office in South Mumbai named ‘The Arched Office.’ The office is spread across 1850sqft and is on the second floor of a seventy-year-old building.

The architects shared with us their experience of visiting the site for the first time in these words, “When we visited the site first time, we got zapped seeing the property, as we had assumed it to be in a commercial building having these fancy glass facades but to our surprise, this property was located on the 2ndfloor of a seventy-year-old building.

So seeing the condition of the property we as architects and designers had the responsibility of finding ways to restore the old and forgotten structure by breathing new life into it. So after doing a thorough inspection of the site and understanding the client’s requirements and their likes and dislikes, we came to the conclusion that since the client had given us a free hand to design the space we would love to give them the best in South Mumbai.”

“We firstly didn’t want to give away on few elements which were already present in the existing raw office like the arched entrance which led to the long aisle and the arched windows which would retain the essence of the old structure. At the same time, we never wanted to give an industrial theme to this office which nowadays has been adapted in a cliche manner. So we narrowed down to a concept where the 70-year-old property will be toned into a warm contemporary commercial office space. Later we started off with the orientation of the space that was careful re calibrated, altered, and sections of it restored to create space for a new office with additional facilities.”

To begin with, the reception area “The Regent Steel” office grabs your attention instantly. The first thing one notices with the restored and altered structure is the arched entry leading to the cabins. So keeping the arched structure in mind we followed a geometrical theme in the entire office. Firstly the geometrical printed tiles in the reception area and aisle leading to the office will compel you to stand in awe.
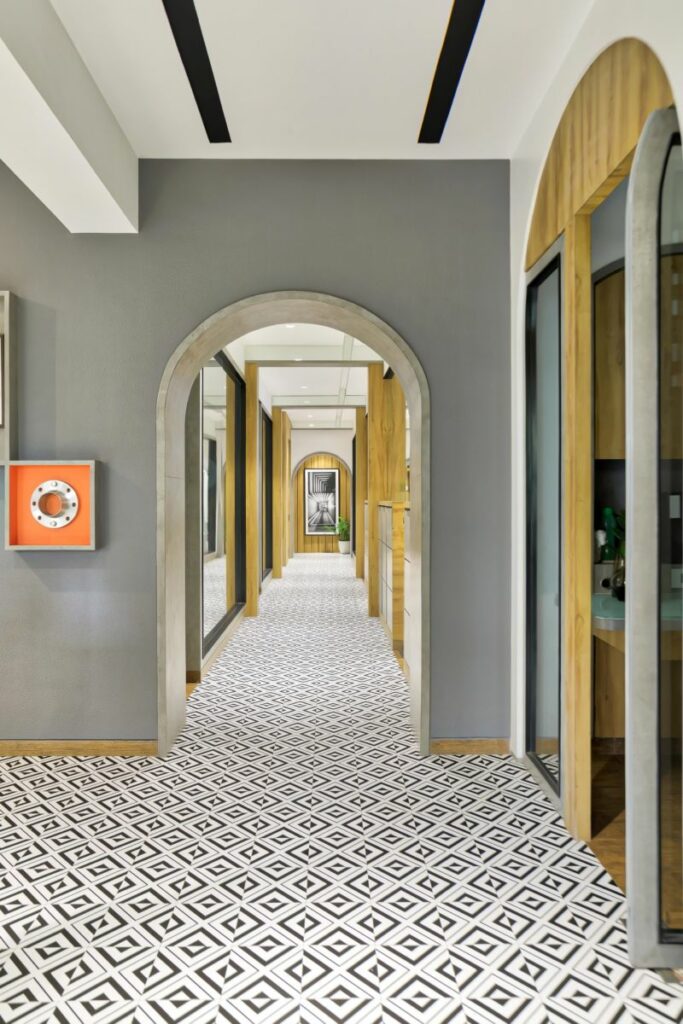
The reception table is kept simple with a steel frame on 3 sides and a center apron finished in gray Italian marble. The reception table is nicely tucked in a space between the existing 2 columns and which are finished in all white paint.
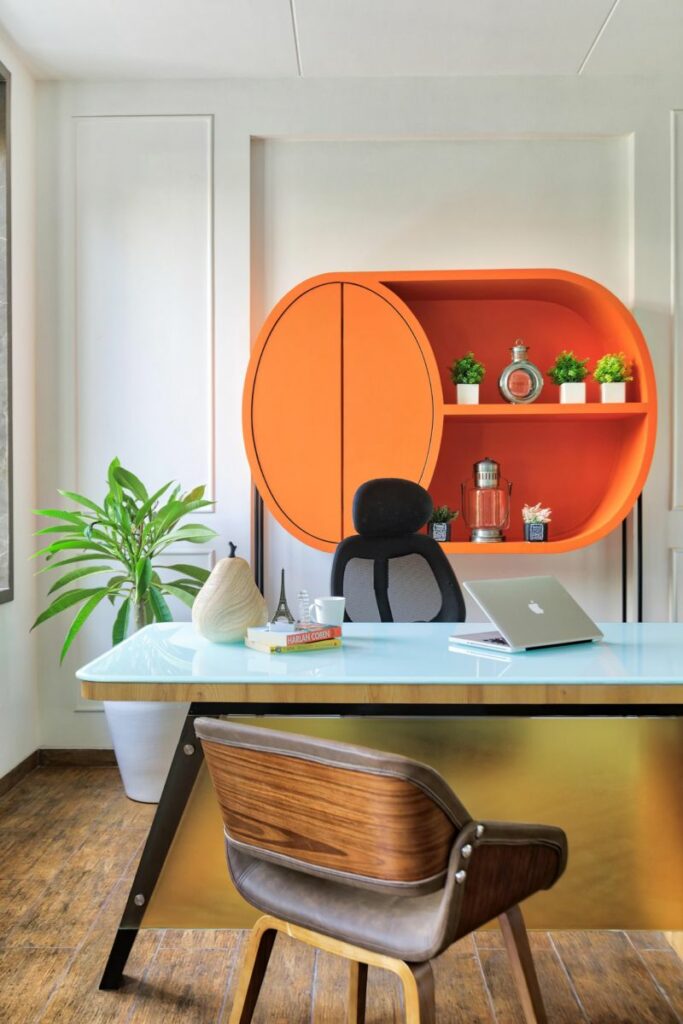
The left side of the reception table is finished in gray paint and a series of framed display boxes houses the company’s business-related metal parts and certificates. Behind the reception table and on the right side of the table one can notice a series of arches created in wood panels and finished in veneer and cement finished laminates.
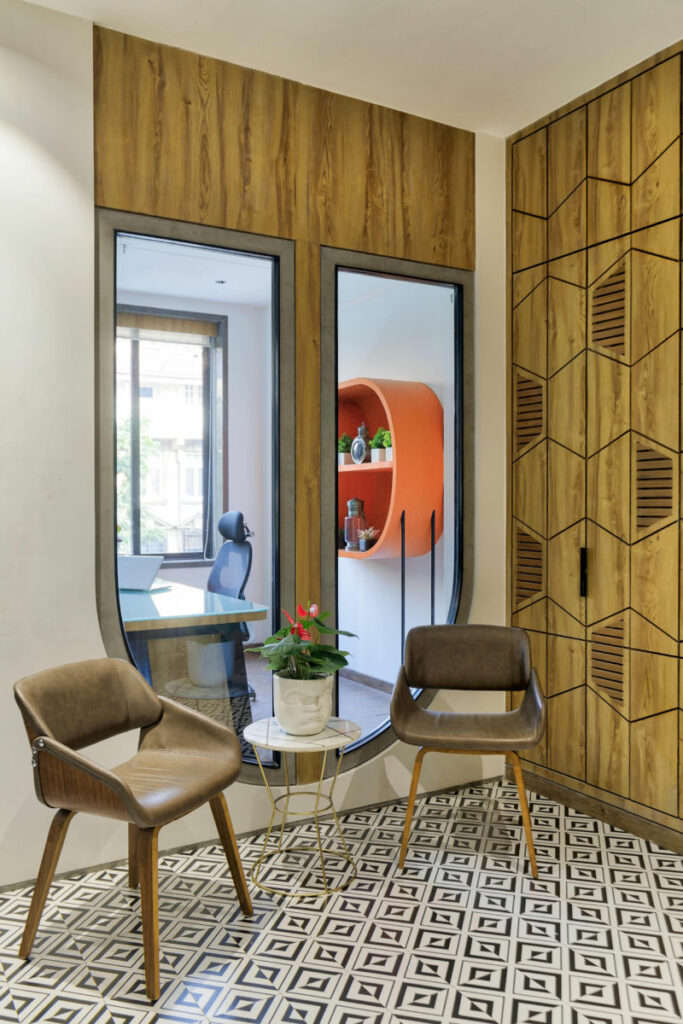
These arches have access to 2 symmetrical accounts cabin and the right side leads you to the conference room and father’s cabin. Along with the white wood and gray color palette, the orange color pop adds vibrancy to this cabin.
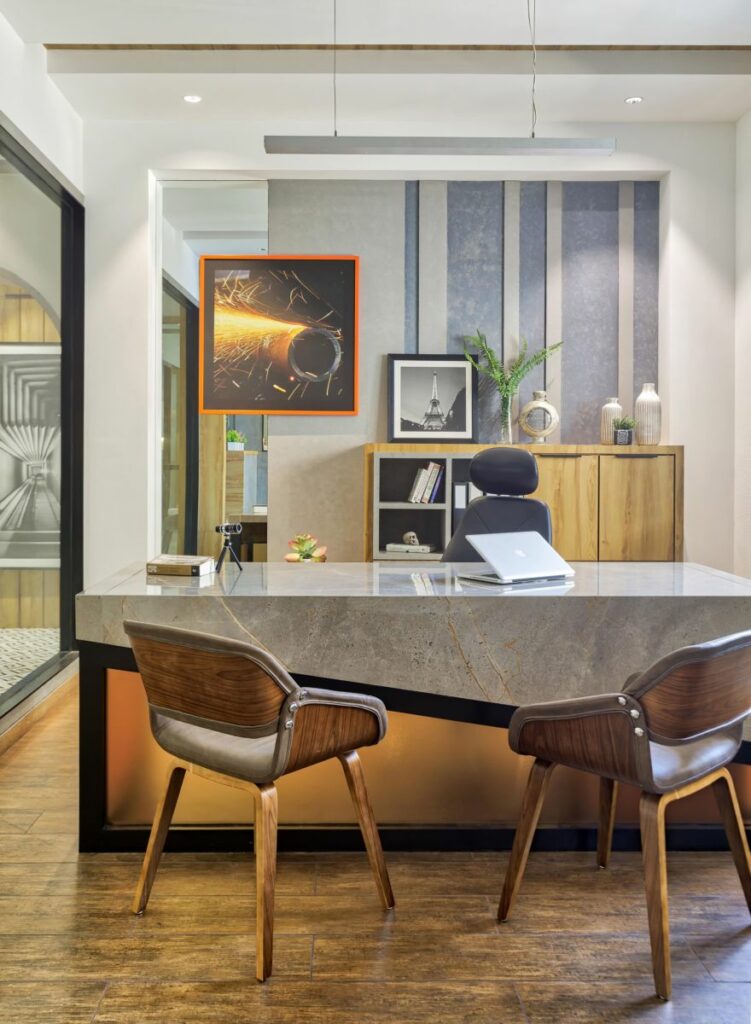
The waiting area in the reception area houses chairs and a coffee table with an interesting glass backdrop with an upside-down arched partition. This was done purposefully to break the monotony of a series of arched glass door panels but also to create a sense of warm, bold, and ingenious design element.
Each and every area in the office has been designed keeping in mind the need, comfort, and personality of the people working here.


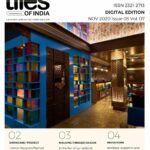
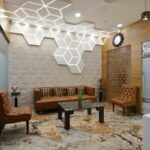
GIPHY App Key not set. Please check settings