Mansion Story creates a rustic ambience with plush design.
Ar. Ali Baldiwala carries design in his blood by birth and acting is a passion. Appearing on camera as the hijacker Mansoor, from the movie Neerja, he is an equally good designer with many interesting projects under his belt. Describing his project Baldiwala Mansion Story he gives ample preference to a comfortable living space with style.
Ali Baldiwala shares project insights with The Tiles of India…
The client wanted a sleek bachelor pad on the ground floor of their own mansion, having a multi-functional living area, two bedrooms and an open to sky sit out. We created a living room with a bar counter having a backlit onyx marble top, a pantry in the background from PoggenPohl, leather sofas and chaise with painting of Leonardo Da Vinci adorning a wall. The honey Onyx lit up bar is cantilevered with an entire framework without any support to the ground, attached with a cigar cabinet in wood and a bar cabinet in mirror with similar pattern you see on the ceiling maintained with grooves. The way the column was used is interesting with all these three elements of furniture coming together to create the look.
The wooden trusses with a backlit effect lends a glow to the space. Master bedroom with a corridor leading to the bathroom opens up the space, with wardrobes lined up on either side providing a stylishly comfortable dressing. The open to sky sit out area has a fixed seating in fibrebattens (wood finish look) which rise to create a pergola adding coziness to the otherwise open space. The walls + floor are cladded in desert sand stone to offer a more rustic ambience. As eclectic as it could be, this home was meant to be dramatic with its old world charm architecture and the new age materials to balance it off.
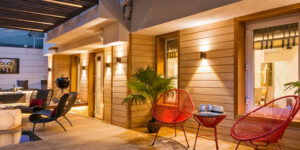
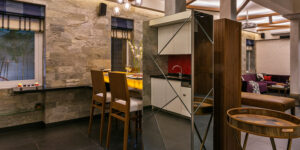
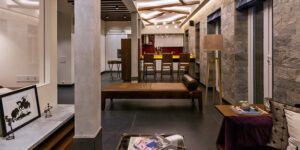
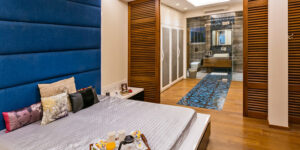



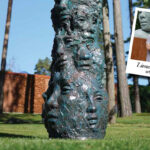
Nice
Nice
Amazing!!!!