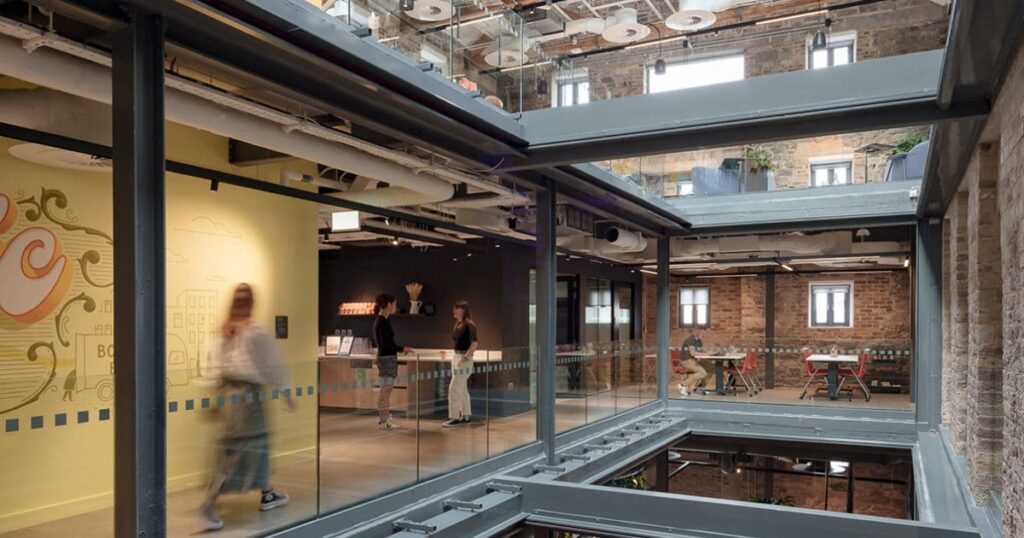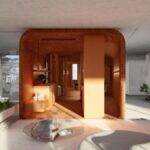The Flour Mills sees the remarkable transformation of the iconic Bolands Mill in Dublin into a vibrant new collaboration destination for Google office in Dublin 4, Dublin, Ireland by Henry J Lyons architecture + interiors
Dublin Docklands is an area of the city of Dublin, Ireland, on both sides of the River Liffey, roughly from Talbot Memorial Bridge eastwards to the 3Arena.
Designed by Henry J Lyons architecture + interiors, which is an Irish architectural practice based in Dublin City Centre and Cork City. They have a rich legacy characterised by our collaborative, inspirational, and evidence-based approach to design. Over the past 100 years, the practice has gained an in-depth working knowledge of many building types and how to deliver them. Workplace, retail, cultural, hospitality, educational and residential buildings, often in mixed-use developments and complex urban contexts, form cornerstones of their output. Their projects have achieved the highest environmental performance for an innovative and diverse range of clients.
The Flour Mills fit-out sees the remarkable transformation of the iconic Bolands Mill in Dublin into a vibrant new collaboration destination for Google. This 150-year-old building has been retrofitted with inclusivity at the core of the design, with all spaces available and encouraged to be used by anyone, regardless of location or team. “This project has been shortlisted for the 2024 World Architecture Festival.”

Originally built in the 19th century and purchased in 1873 by local baker Patrick Boland, the Bolands Mills buildings were formerly used to mill flour, sugar, and animal feed along Grand Canal Dock—a center for trade and commerce in Dublin. With a design concept of “creating history,” the fit-out embraces the complexity of the historic structure while ushering it into the future as a vibrant, functional, and sustainable workspace. The design prioritises inclusivity and sustainability, having achieved LEED v4 Platinum certification, a remarkable feat for a 19th-century building.
Comprising 2,224m2, the space is essentially five buildings in one, creating a patchwork of different floors with an unusual mix of both restricted and double height spaces. With a strong emphasis on honouring its historical significance, its surroundings, and the local culture, the renovation involved the addition of two new mezzanines, the installation of three new staircases, and the creation of a multitude of flexible workspaces. Balancing the preservation of heritage with modern functionality, the project seamlessly integrates Google’s high standards in terms of security, acoustics, AV integration and smart building technology.
As opposed to trying to fit in as many workstations as possible, the brief called for a wide range of non-traditional work and collaboration environments, with spaces to suit all meeting types and work styles. The complex building layout naturally lended itself to this, with areas given to new functions including reimagined ‘team pods’ and ‘sprint spaces’, for sessions like offsites, workshops and brainstorms. The top floor of the building features an impressive ‘Share & Gather’ space designed to meet Google’s stringent AV requirements.
Contact Details




GIPHY App Key not set. Please check settings