The Twist Kistefos Museum in Norway by BIG Group
The Twist Kistefos Museum in Norway by BIG Group opens as an inhabitable bridge torqued at its center, forming a new journey and art piece within the Kistefos Sculpture Park in Jevnaker, Norway. Kistefos’ new 1,000m2 contemporary art institution doubles as infrastructure to connect two forested riverbanks, completing the cultural route through northern Europe’s largest sculpture park.
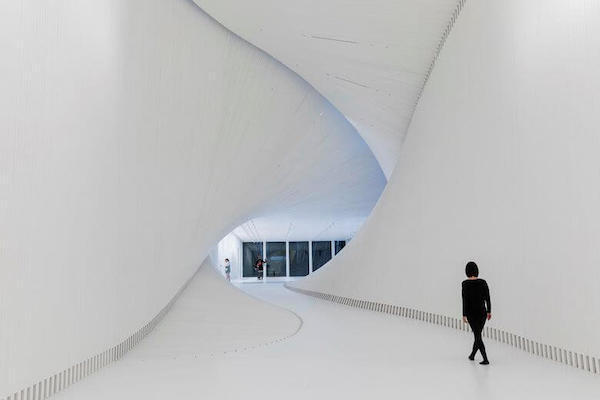
Built around a historical pulp mill, The Twist is conceived as a beam warped 90 degrees near the middle to create a sculptural form as it spans the Randselva. Visitors roaming the park’s site-specific works by international artists such as Anish Kapoor, Olafur Eliasson, Lynda Benglis Yayoi Kusama, Jeppe Hein, and Fernando Botero, among others, cross The Twist to complete the art tour. As a second bridge and the natural extension to the park, the new museum transforms the visitor experience while doubling Kistefos’ indoor exhibition space.
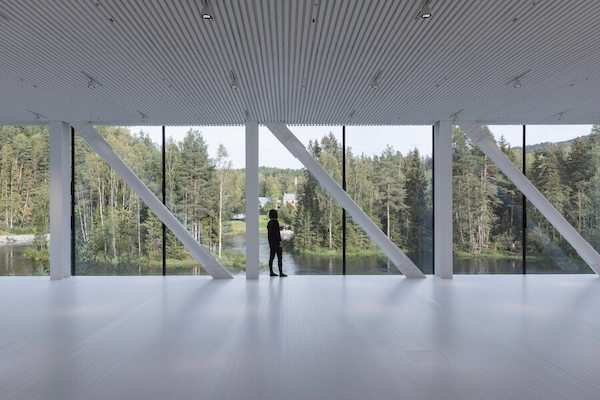
A simple twist in the building’s volume allows the bridge to lift from the lower, forested riverbank in the south up to the hillside area in the north. As a continuous path in the landscape, both sides of the building serve as the main entrance. From the south entry, visitors cross a 16m aluminum-clad steel bridge to reach the double-height space with a clear view to the north end, similarly linked with a 9m pedestrian bridge. The double-curved geometry of the museum is comprised of straight 40cm wide aluminum panels arranged like a stack of books, shifted ever so slightly in a fanning motion.
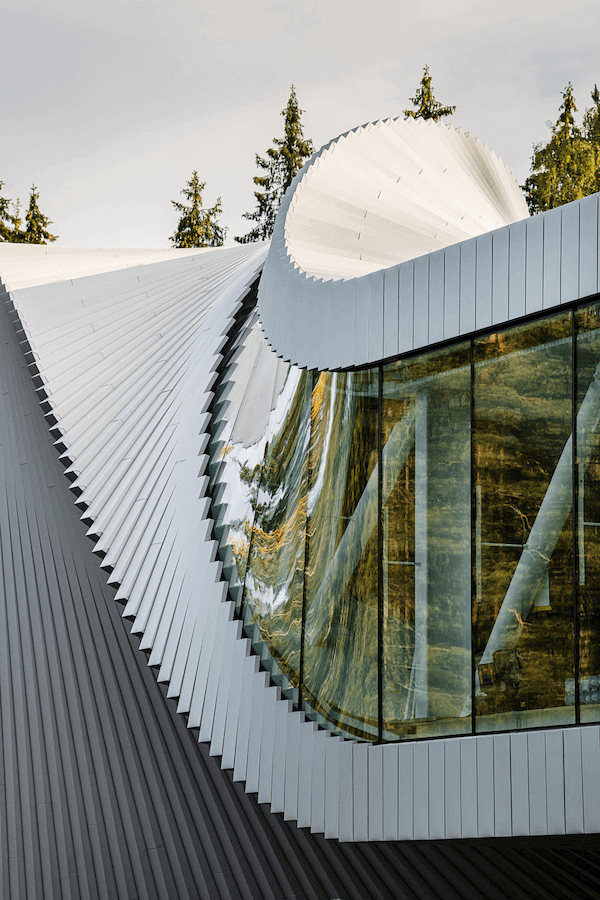
The same principle is used inside with white painted 8cm wide fir slats cladding the floor, wall, and ceiling as one uniform backdrop for Kistefos’ short-term Norwegian and international exhibitions. From either direction, visitors experience the twisted gallery as though walking through a camera shutter. On the north end, a full-height glass wall offering panoramic views to the pulp mill and river tapers while curving upwards to form a 25cm wide strip of a skylight. Due to the curved form of the glass windows, the variety of daylight entering the museum creates three distinctive galleries: a wide, naturally lit gallery with panoramic views on the north side; a tall, dark gallery with artificial lighting on the south side; and, in between, a sculptural space with a twisted sliver of roof light. The ability to compartmentalize, divide, or merge the gallery spaces creates flexibility for Kistefos’ artistic programming.
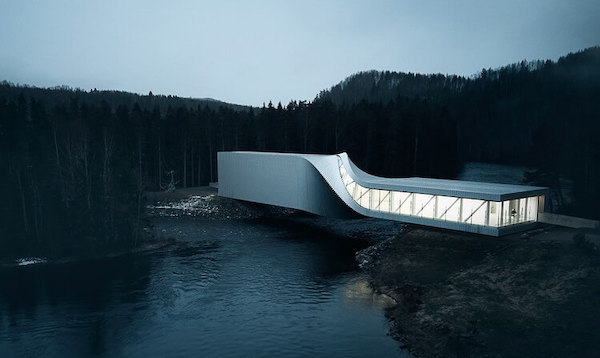
A glass stairway leads down to the museum’s lower level on the north river embankment, where the building’s aluminum underside becomes the ceiling for the basement and restroom area. Another full-width glass wall brings visitors even closer to the river below, enhancing the overall immersive experience of being in the idyllic woodlands outside of Oslo.
Contact Details: www.big.dk
Project location: Jevnaker, Norway


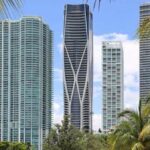
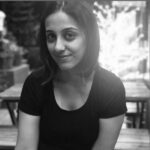
GIPHY App Key not set. Please check settings