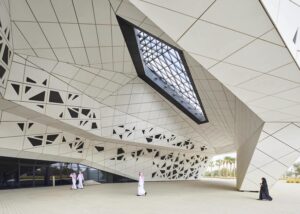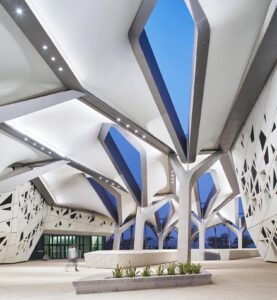Zaha Hadid Architects designed KAPSARC
Beautiful architecture is very similar to good art in that it inspires and instills the sense of satisfaction and happiness in its users just as the way good art does. KAPSARC’s architecture is a true embodiment of this confluence of art and architecture with its beautiful design lines. Artistic yet suitably adapted to the environment around it, the design boasts many interesting features which made it one of the first projects of ZHA’s to be awarded the LEED Platinum certification by the US Green Building Council. The centre is designed in response to the environmental conditions of the Riyadh Plateau to minimise energy and resource consumption.
KAPSARC (King Abdullah Petroleum Studies and Research Centre) is a non-profit institution for independent research into policies that contribute to the most effective use of energy to provide social wellbeing across the globe.
The 70,000m² KAPSARC campus designed by Zaha Hadid Architects incorporates five buildings: the Energy Knowledge Centre; the Energy Computer Centre; a Conference Centre with an exhibition hall and 300-seat auditorium; a Research Library with archives for 100,000 volumes; and the Musalla, an inspirational place for prayer within the campus.
KAPSARC’s architecture promotes transparency and has solid technical and environmental considerations at its heart, drawing the five elements of the campus into a unified whole. The primary organizing strategy of the design is a cellular, partially modular system that integrates different departmental buildings as a single ensemble with interconnecting public spaces. Hexagonal prismatic honeycomb structures use the least material to create a lattice of cells within a given volume. This structural and organizational principle determined KAPSARC’s composition as an amalgamation of crystalline forms that emerges from the desert landscape, evolving to best respond to the environmental conditions.
KAPSARC’s five buildings differ in size and organization to best suit their use. Each building is divided into its component functions and can be adapted to respond to changes in requirements or working methods. Additional cells can readily be introduced by extending KAPSARC’s honeycomb grid for future expansion of the research campus.
It possesses a strong, protective shell on the exterior that shields from the extremes in weather. KAPSARC’s architecture is porous within. Specific hexagonal cells strategically located within each building are left open to create a series of sheltered courtyards that bring softly-controlled daylight into the interior. Orientated for the sun and wind conditions, the crystalline forms of the prismatic architectural cells gain in height towards the south, west, and east to shield internal spaces from direct sunlight, while the courtyards within are oriented to the north and northwest to bring indirect sunlight into the spaces below. ‘Wind-catchers’ integrated within the roof profiles on the southern sides of each courtyard catch the prevailing winds from the north, cooling each courtyard.
It has also been named as Saudi Arabia’s ‘smartest’ building in the Honeywell Smart Building Awards program because of its features which include environmental sustainability, safety and productivity. A truly outstanding project!


Contact Details: www.zaha-hadid.com




GIPHY App Key not set. Please check settings