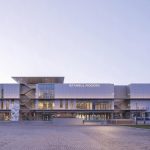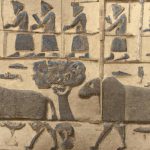Nicolinehus by AART Architects is the latest in their exclusive design portfolio located in the heart of Denmark, Aarhus.
Nicolinehus by AART Architects, a residential block, is a great example of a solid and robust design that is in line with old Danish building traditions.
The history of Aarhus, Denmark, goes all the way back to 1997 when a unanimous city council passed a master plan for the extension of Aarhus Harbour. The aim of the plan was to transform the empty container harbour into a new and vibrant urban district that could connect the city with the bay. Despite extensive construction and plenty of new residents, Aarhus has been criticised for the absence of urban life that was initially expected to grow.
It was therefore the ambition that Nicolinehus would breathe life and quality into Aarhus and thus create a vibrant and attractive urban district. “Developed with our evidence and impact-oriented approach in mind, where we collect documentation on how a strategically built environment can create positive change, Nicolinehus has become a catalyst and a gathering point for the urban life of Aarhus and the people that live there.” – Anders Strange / Founding partner and CCO, AART
With its combination of residential, commercial and an open ground floor with a variety of functions, Nicolinehus shows how to create and attract more people to a new district such as Aarhus. Here, a central marketplace on the ground floor makes up the foundation of a buzzing and lively business life.
With room for more than 15 eateries and cafes as well as a fitness centre and a sky bar at the top. All of this combined means that Nicolinehus attracts a large flow of people during both the day and evening hours. Nicolinehus is inspired by the old brick blocks of Aarhus city centre. Here, the idea of courtyards surrounded by flats has been rethought and adjusted to the life and the environment that exists by the water.
Divided into a commercial and residential section that seemingly slopes down towards the marina, Nicolinehus opens up for two courtyards, while the rooftop gardens provide views for the residents and workers. The result is a hybrid of the classic residential block and the terraced landscape, in which functionality and aesthetics merge into a new entity. Nicolinehus comprises a total of 243 apartments, with eight of them functioning as townhouses.
In addition to giving the building a distinct and attractive expression, the terraced structure provides the best views of the city, its forests, and the ocean, with plenty of space to enjoy all kinds of quality of life – whether it is a cup of coffee in the quiet morning hours, watering plants, or just watching as the sun disappears behind the bay.
“Our ambition of bringing quality and life to Aarhus has been successful and the interest for Nicolinehus has been overwhelming. I have never seen anything like this in my 20 years of business. All square meters were occupied, and all flats sold, way before the building was completed. This great interest in Nicolinehus has been attributed to its location, architecture, quality materials, and variety of urban opportunities.” – Martin Busk / CEO, Bricks Nicolinehus has been developed with a long-term perspective in mind – both in relation to its social, economic, and environmental value creation.
It is a building that can withstand being used, and where solid materials such as brick, wood and concrete dominate and, in combination with bright, hanging terraces, help to bring variation to the surrounding urban space. In addition, the red bricks that particularly characterize the building accommodate both the connection to Aarhus City Centre and the environment of the old industrial port area – a necessary quality if the building is to withstand the harsh port environment for the next 100 years. “In order to use only the best solutions, the best materials and the best craftsmanship, durability and quality have been thought of in virtually every detail.
These are materials that can withstand being so close to the water but are simultaneously beautiful, wet and dry. It is solid and robust and in line with old Danish building traditions.” Anders Strange / Founding partner and CCO, AART
Images and text by AART Architects




GIPHY App Key not set. Please check settings