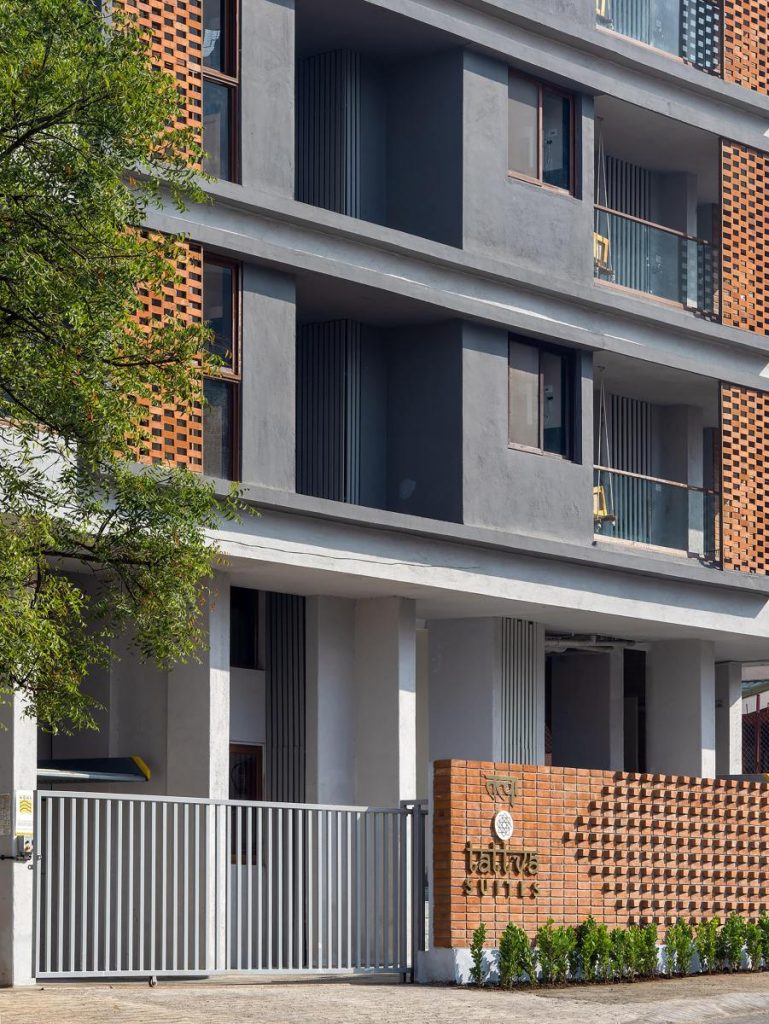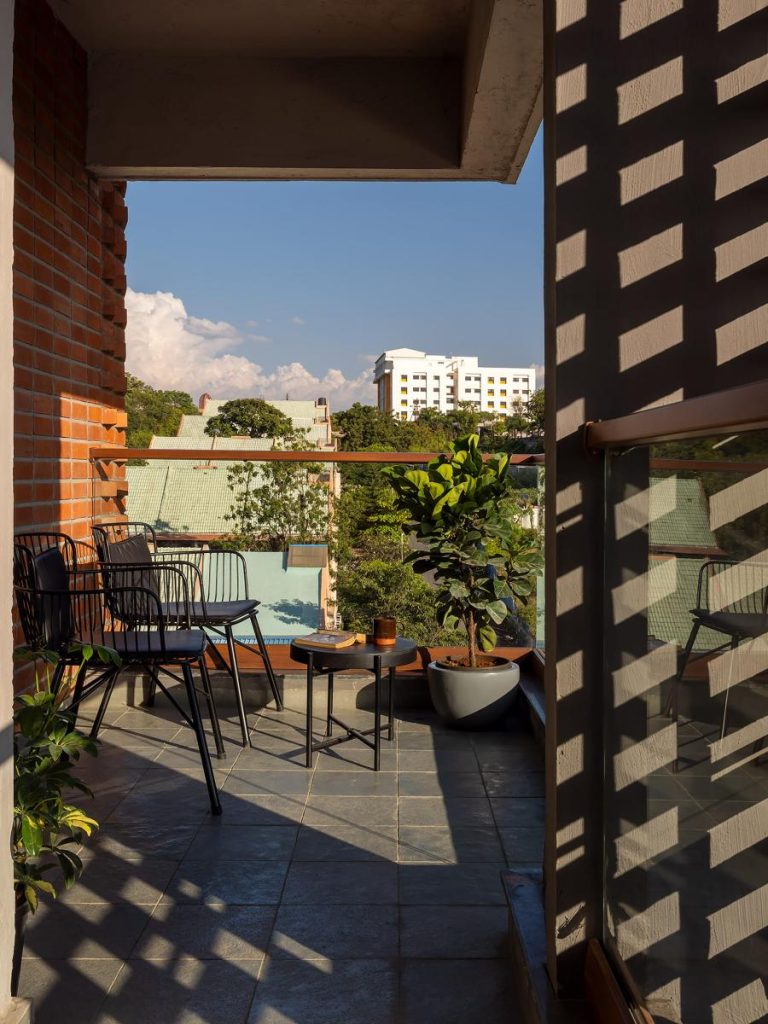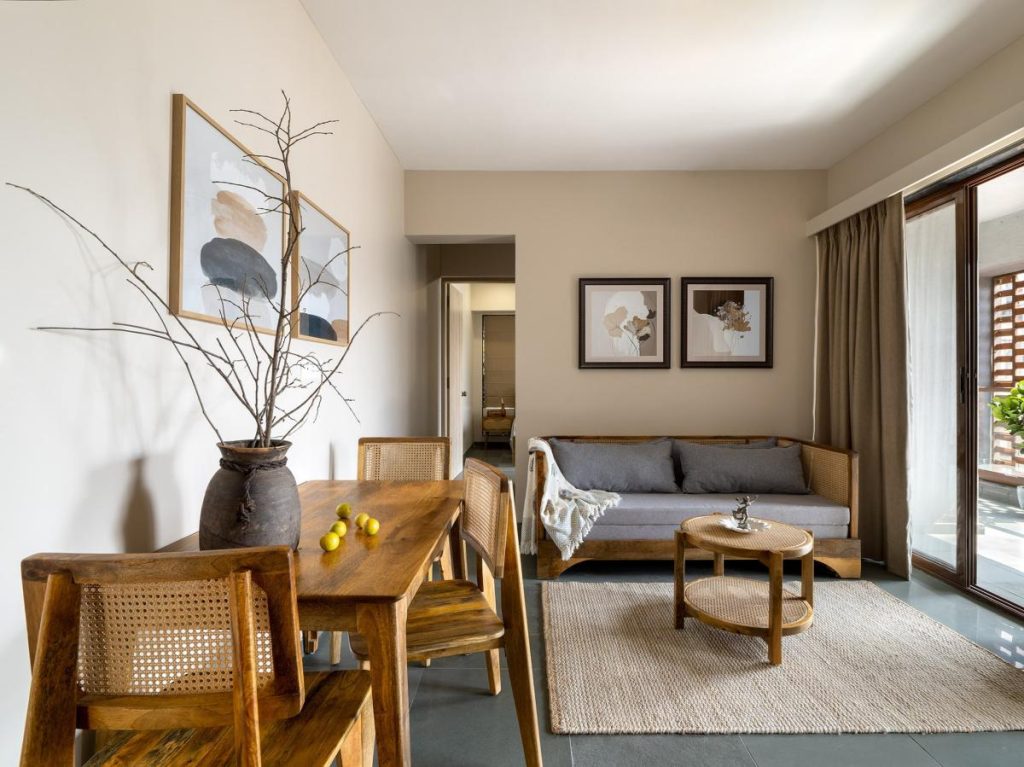Tattva, a residential building in Pune, India, designed by Suhani Lal Sanghra, Principal architect at Sparc Design, is the fusion of cultural heritage and sustainable design
Suhani Lal Sanghra, the visionary Principal Architect at Sparc Design, weaves creativity, opulence, and functionality into each masterpiece. With over 18 illustrious years in crafting exceptional designs for residential, commercial, and hospitality ventures, Suhani’s journey at the helm of multi award winning Sparc Design since 2010, epitomises her commitment to design excellence.
Her innate talent and unwavering dedication have made her a luminary in the world of architecture and interior design, where innovation and aesthetics converge for transformative outcomes with numerous celebrated projects and accolades featured in both national and international architecture and interior design platforms. Suhani has worked in various parts of the country and has travelled widely in India and abroad to explore the world of architecture and design.

With a stellar portfolio that includes numerous accolades and widespread recognition, Suhani, the founder of the company, has made an indelible mark in the field of architecture and interior design. She has received many prestigious awards, the recent ones being : 3 prestigious awards at Geevees 2024 , 2024 AESA Award , 2024 Architecture and Interiors trendsetter award , 2023 Aces of Spaces Award , 2023 finalist at Glitz award, 2023 Commercial interior Design award , 2 awards at Wade Asia 2023, the 2023 AESA Award and the 2023 ICI Ultratech Award. Her latest architectural marvel, Tattva, is a residential building redefining urban living in Pune, India.
Nestled in the heart of the city, Tattva epitomizes the fusion of cultural heritage and sustainable design principles, offering an unparalleled living experience for residents and guests alike. Spanning across a built up area of 18,000 square feet on a plot area of 5,000 square feet, Tattva stands as a testament to innovative design and meticulous planning. At the heart of the project lies a client’s vision that prioritizes sustainability and adaptability, transforming a compact plot into a vibrant community space. Inspired by ancient Indian philosophy and rooted in Sanskrit principles, Tattva draws upon the elemental forces of nature – earth, water, fire, air, and wood – to create a harmonious living environment.

Each element is represented through unique symbols and colors, seamlessly integrating diverse cultural perspectives into the fabric of the building. “The concept of Tattva goes beyond mere architecture; it represents a holistic approach to living,” says Suhani Lal Sanghra, Principal Architect at Sparc Design. “Our design philosophy revolves around sustainability, cultural integration, and spatial intelligence, ensuring that Tattva transcends boundaries and enriches the human experience.”
The design process behind Tattva was driven by the need for flexibility and functionality, with a focus on maximizing desirable spaces while maintaining adaptability to potential design variations. Sustainable and natural materials were meticulously chosen to create a fusion of light and shadow effects, enhancing the building’s aesthetic appeal while minimizing its environmental footprint. “Tattva is more than just a residential building; it’s a living embodiment of our commitment to sustainable design practices,” adds Azeem Siddiqui, Senior Interior Designer at Sparc Design. “From parametric brick detailing to angular windows oriented for optimal sunlight, every aspect of Tattva’s design reflects our dedication to creating spaces that resonate with both residents and the environment.”

As Tattva opens its doors to residents, it stands as a beacon of innovation and sustainability in Pune’s ever-evolving skyline. With its blend of cultural heritage and modern design sensibilities, Tattva sets a new standard for urban living, inviting residents to experience the essence of Tattva – the principle of reality.
Project Name: Tattva (Residential building) Service apartments
Design team: Suhani lal Sanghra (Principal architect ) Azeem Siddiqui (Senior interior designer)
Photography: Hemant A Patil




GIPHY App Key not set. Please check settings