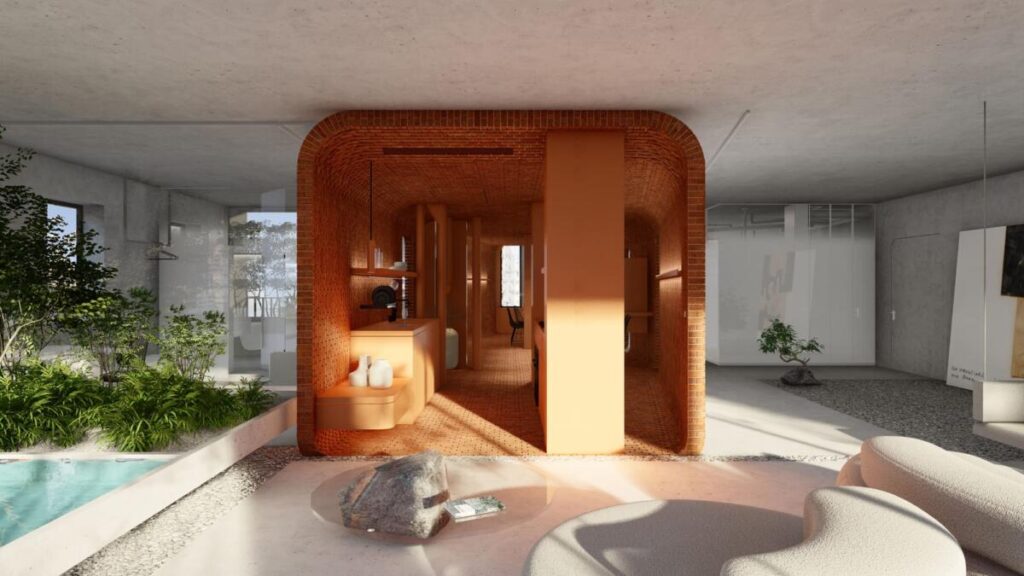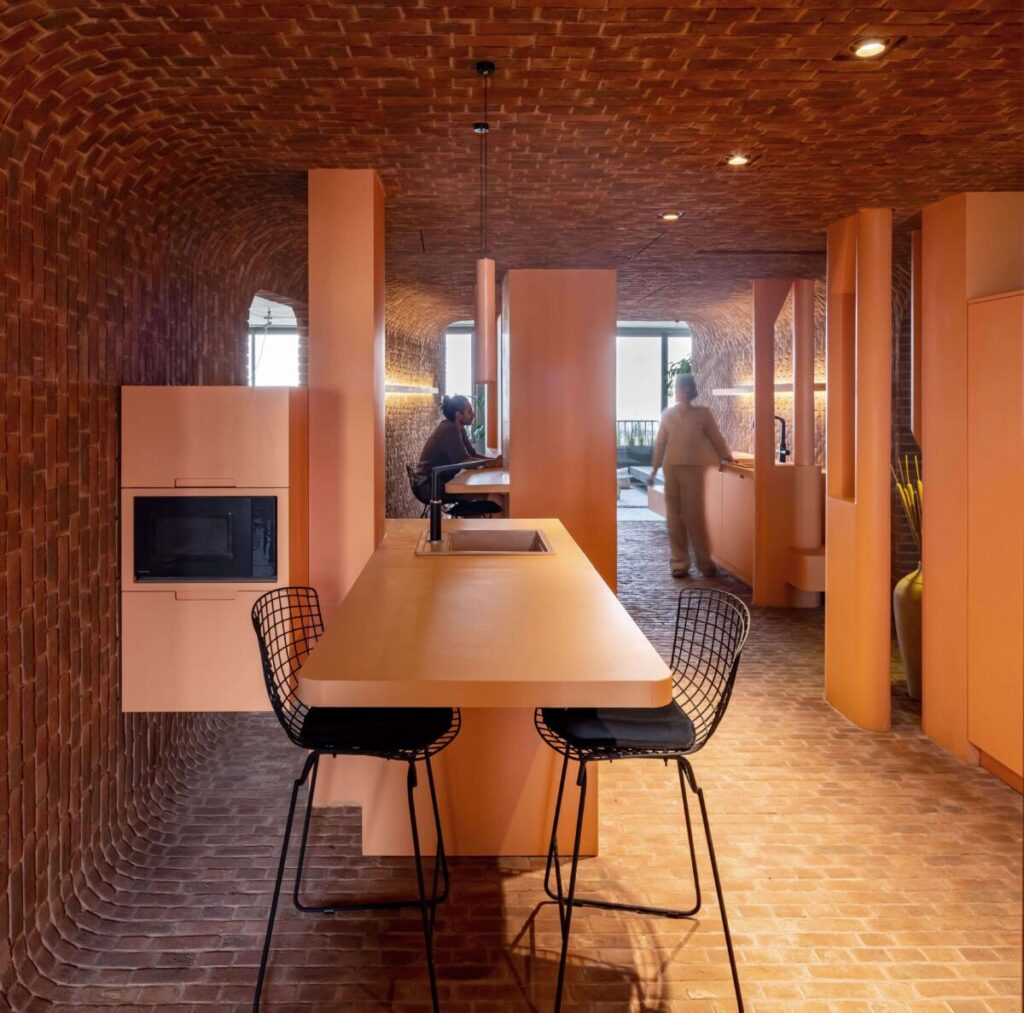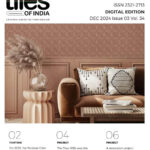A renovation project- Middle Envelope Apartment in Tehran, Iran by Cross Architecture is a blend of the past and present
This renovation project, undertaken with a keen eye towards both functionality and historical reference, breathes new life into the apartment, fostering a unique spatial experience that seamlessly blends the past and present.
Designed by Cross Architecture and lead by architect Mehrdad Makaremi, this 200sqm residential apartment of a 50-year-old modernist high-rise, underwent a transformation. Built on a former village site, it marked a step in Tehran’s northward expansion. Originally adhering to the conventional layout of the time (private and public zones on sides, and service areas trapped in the middle), the public space lacked a connection to its most compelling feature: a stunning northern view. This project has been shortlisted for the 2024 World Architecture Festival.

The initial stage involved a process of “space purification.” Layers of finishes were stripped away, revealing the raw beauty of the original concrete structure – a testament to the building’s history. This perimeter concrete envelope defines the boundaries of our design territory, its enduring strength and authenticity providing a rough yet intriguing backdrop.
The central design intervention revolves around the introduction of a “middle envelope” constructed from warm, inviting brick: A Catalyst for Change. Nestled within the concrete envelope, this brick box acts as the heart of the apartment. It houses the kitchen and provides access to bedrooms. This element serves a dual purpose: it defines the spatial organization, separating the private (bedrooms) from the semi-public (circulation and kitchen) and both from the public area. Moreover, it creates a dynamic and layered environment, blurring the borders between programs and fostering a sense of discovery as one navigates the space. This envelope also functions as a horizontal void, connecting the public areas from south to the north boundary of the apartment.

Unlike the conventional kitchen layout, here it is distributed within the middle box. Cleaning, cooking, preparing, storages (consumables & non-consumables), and even a dedicated dining area are strategically placed, each occupying its own space combined within the box. This approach not only looks for efficiency but also allows for a more social and interactive cooking experience.
Upon closer look, the final layout reveals a fascinating connection to the traditional Iranian ” Chahar-Sofeh (Four platform)” pattern. This historical nine-square architectural typology, featuring a central public space surrounded by corner rooms, often had a central or a side courtyard. In this contemporary interpretation, they redefined the “courtyard” element by transforming the public areas (living room) into a “borrowed yard” with large windows.
The sun’s embrace, pond’s murmur, gentle breeze, pebbled path, and lush greenery– all these elements foster a connection to the sense of yard and echo the spirit of the past. While at best, it evokes an imagined vision of a courtyard within an enclosed space, it captures the yearning for a more connected living experience.
Contact Details




GIPHY App Key not set. Please check settings